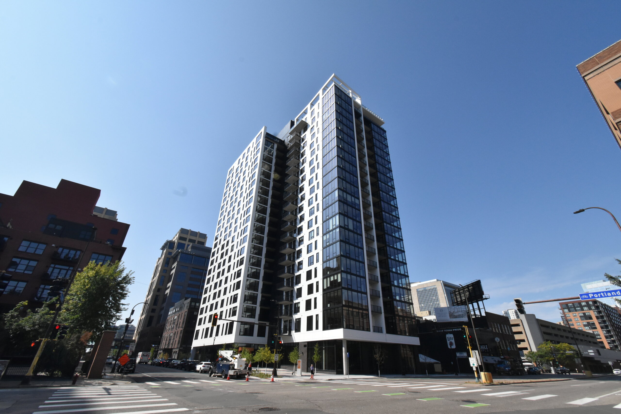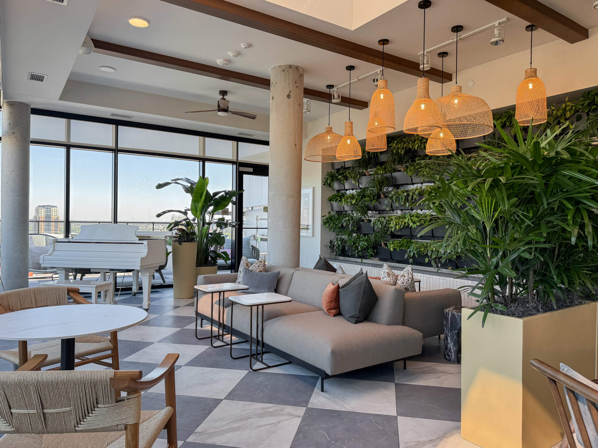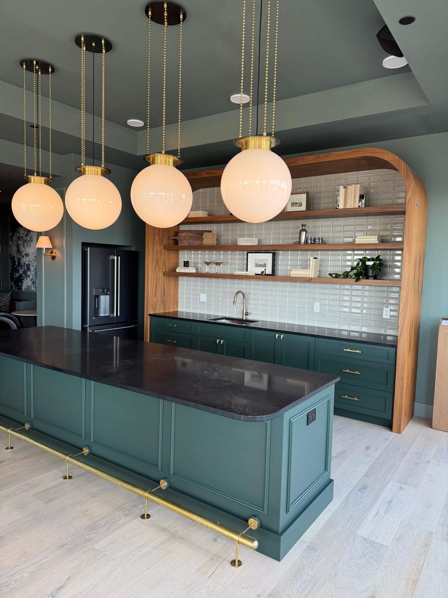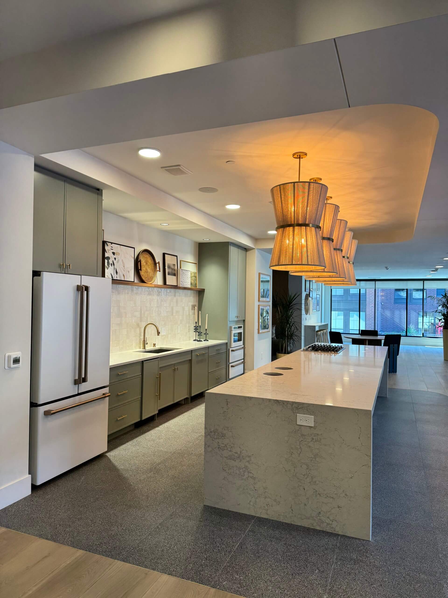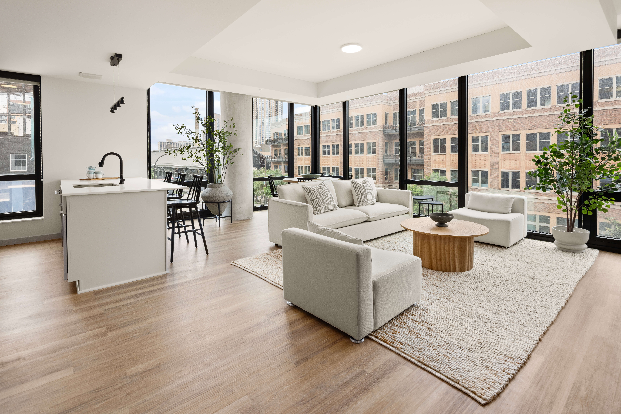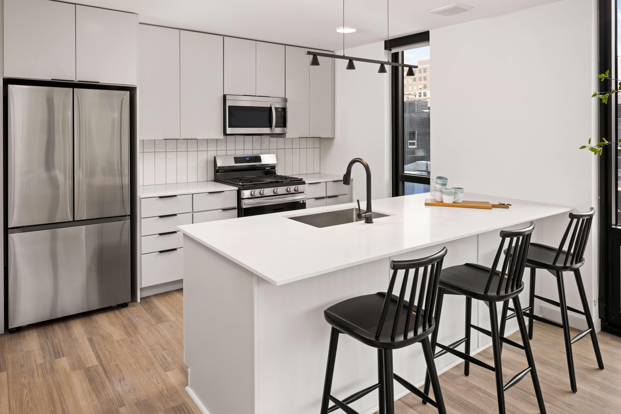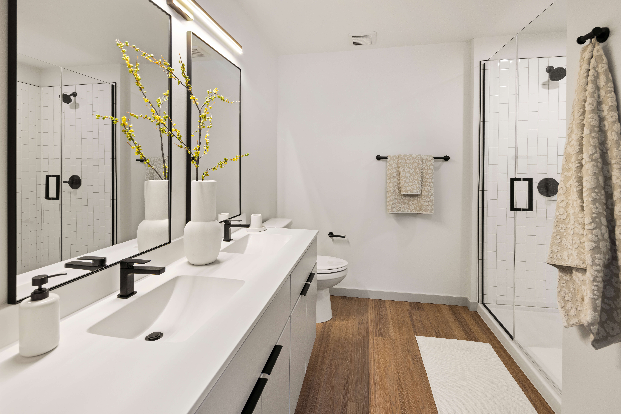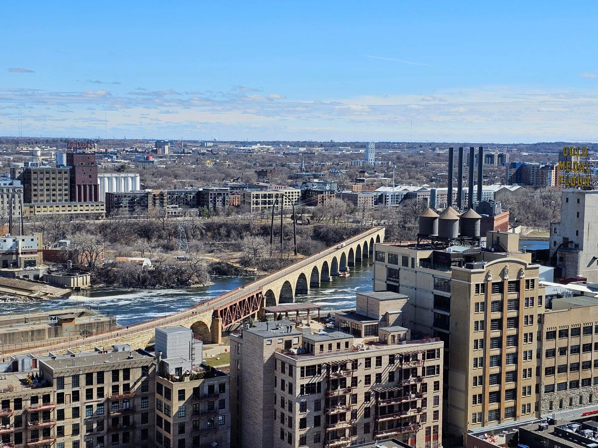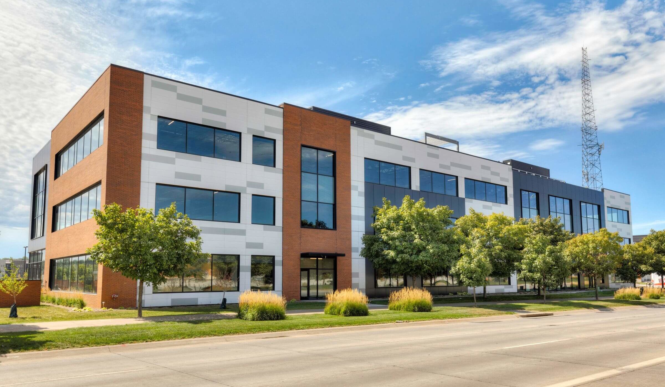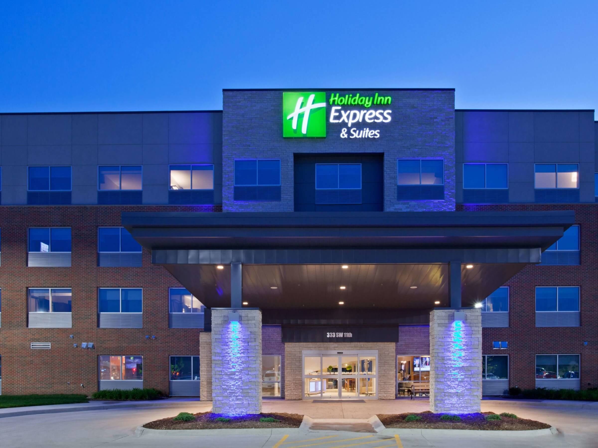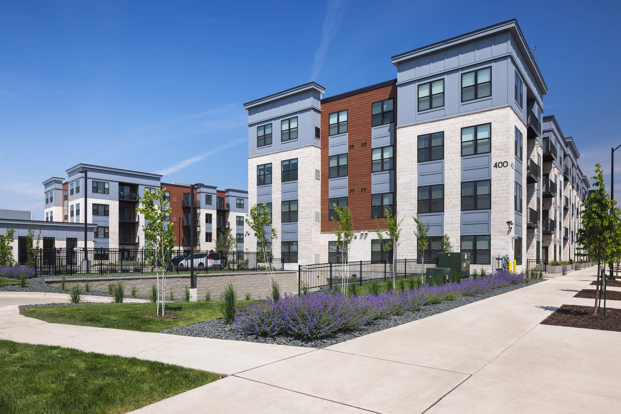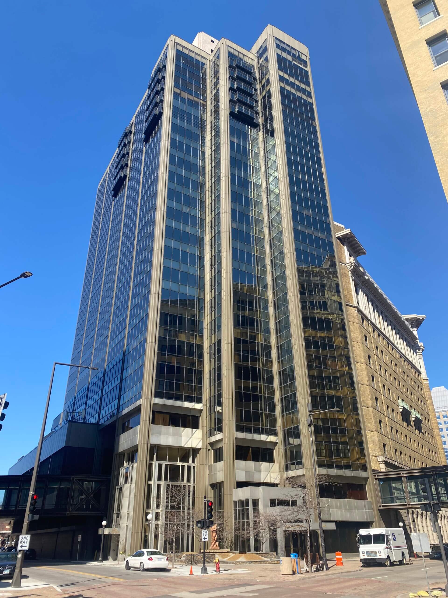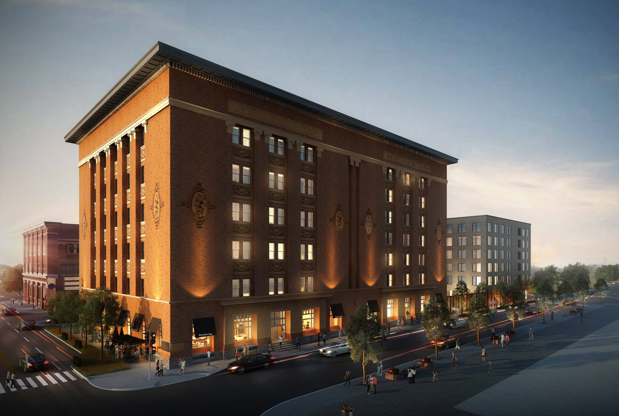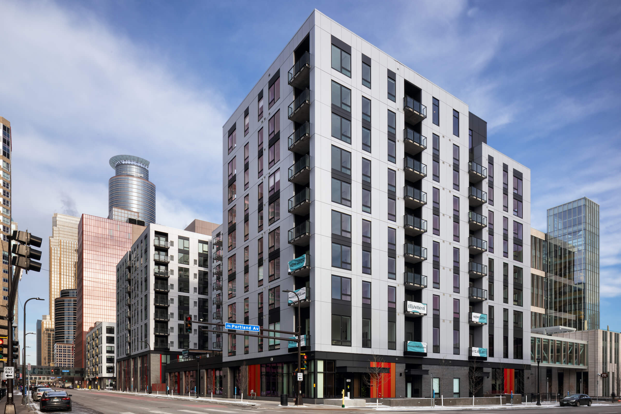Located in the Mill District neighborhood of Minneapolis with breathtaking views of both downtown and the Mississippi River, O2 is a 22-story mixed-use development with 240 luxury market-rate apartment homes and 5,500 SF of street-level commercial space located on the high traffic Washington Avenue corridor.
O2 is part of Sherman Associates’ mixed-income, mixed-use development in Minneapolis. O2 is adjacent to Ladder 260, an affordable development of 90 apartment homes. Next to Ladder 260 is the new Minneapolis Fire Station 1 that Sherman developed for the City of Minneapolis in a public-private partnership.
O2’s high-end features include stainless steel appliances, quartz counters, and private balconies with gas grills. Each unit features smart home technology including smart thermostat, locks, and lights that allow residents to easily monitor energy usage.
Residents benefit from a variety of luxury amenities including a modern hotel-like lobby, demonstration kitchen, sauna and relaxation room, pool deck, fitness room, group yoga studio, top-floor amenity deck, conservatory, rooftop patio, grilling stations, coworking space, and bike storage.
An underground parking garage provides 196 parking spaces, 241 bicycle parking spaces, resident storage and electric vehicle charging stations. A surface lot provides 26 parking spaces for residents and guests.
O2 is designed to accommodate a future skyway connection to the Gateway parking ramp to the west.
Energy usage for O2 is partially offset by energy production from a solar garden located in Carver County.

