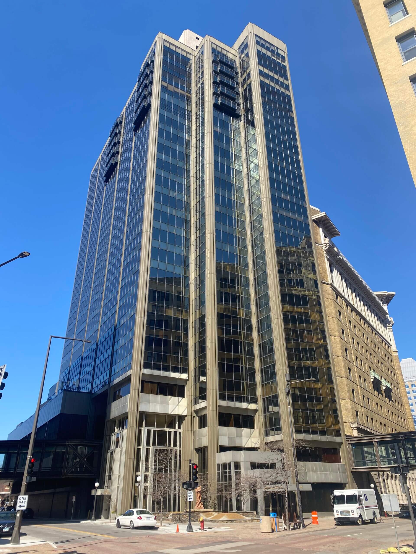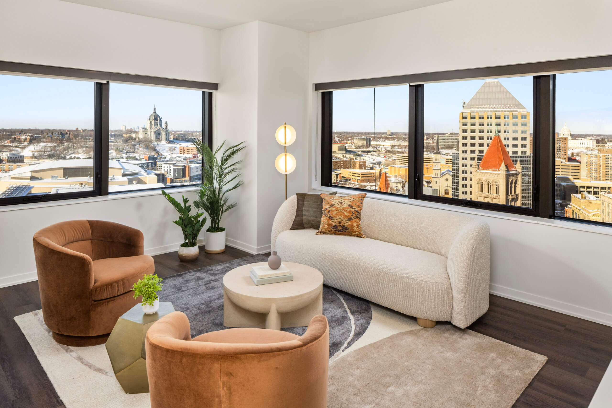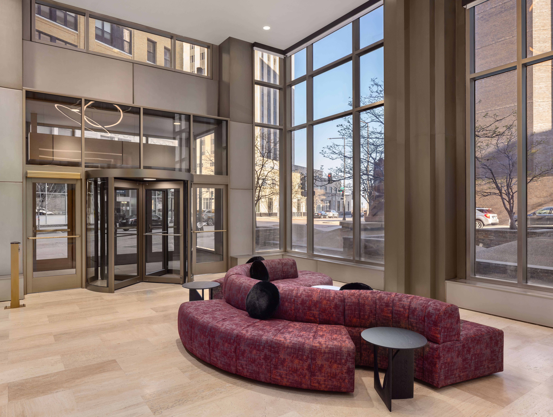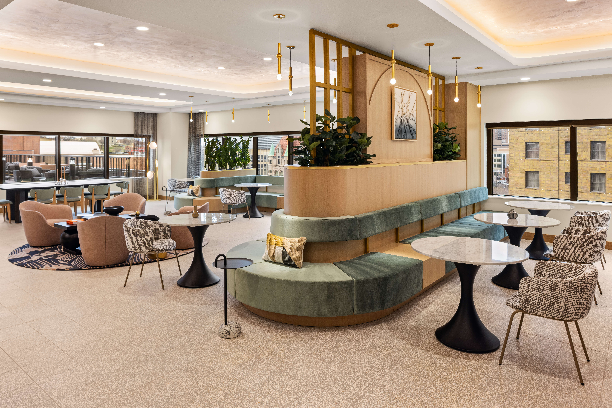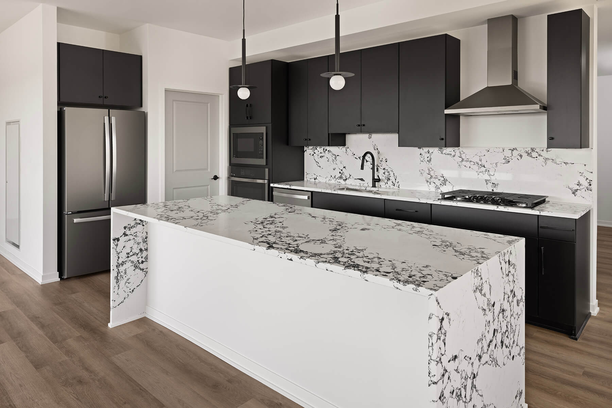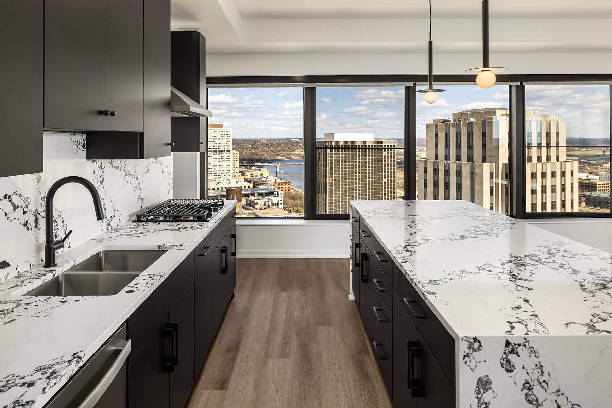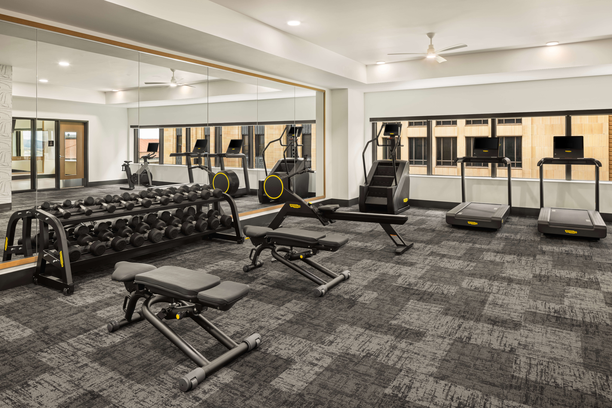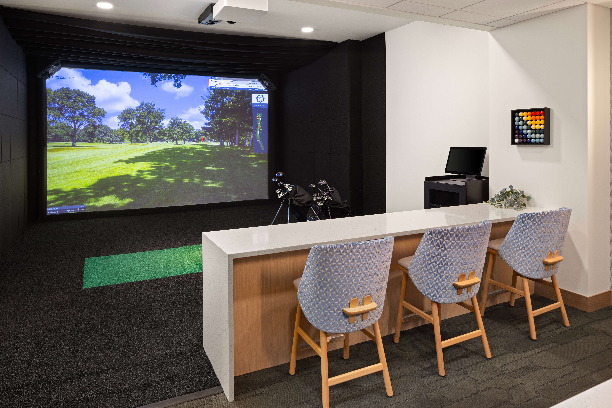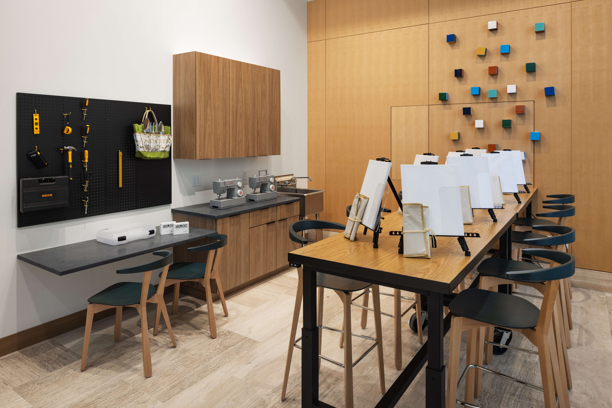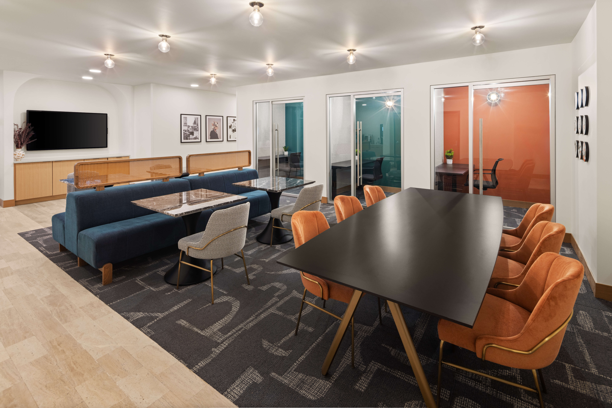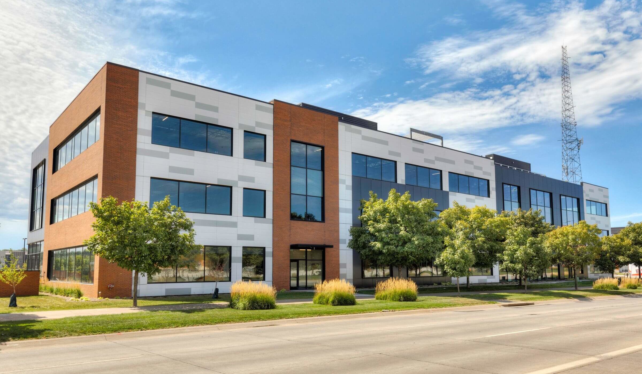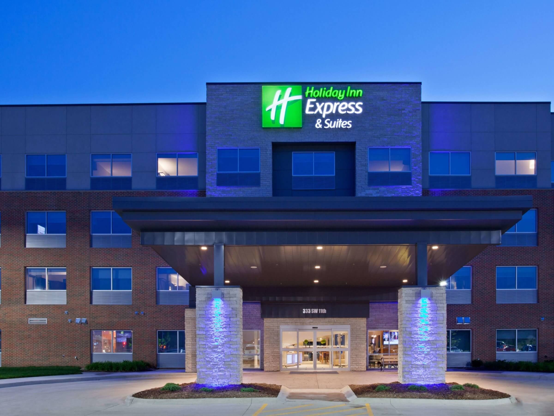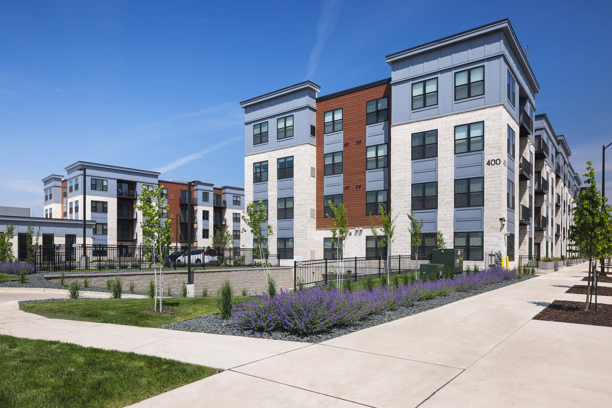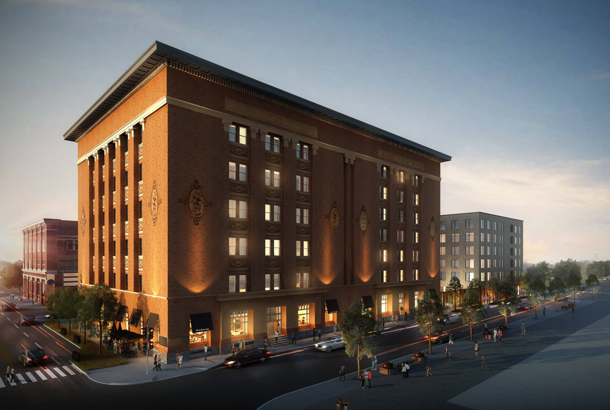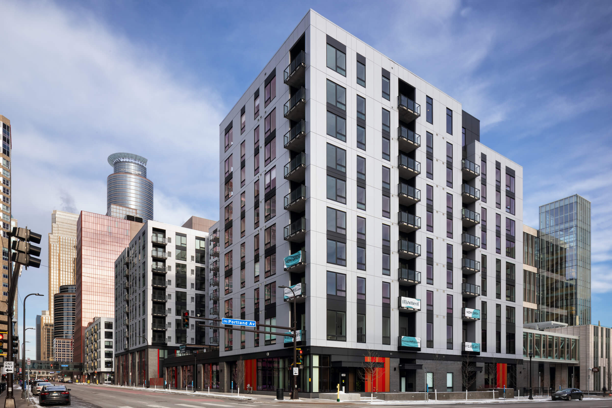Landmark Tower
Commercial: 1,400 SF
Total Development Cost: $97 Million
Overview / Details
Sherman Associates completed the historic office-to-residential conversion of Landmark Tower in downtown St. Paul in a public-private partnership with the City of Saint Paul, in pursuit of the City’s vision for residential growth and vibrancy downtown.
Built in 1984 as Amhoist Tower, American Hoist and Derrick Company occupied most of the office building as its headquarters as the major crane manufacturer in the country and a Fortune 500 company.
When the tower was added to the National Register of Historic Places in 2022, it was the youngest building in Minnesota on the register. The young building has historical significance as the last piece of real estate remaining from Amhoist, along with the company’s involvement in major construction projects including Mount Rushmore and the Panama Canal.
The 187 market-rate apartment homes deliver a historic, luxury product to the downtown community that is skyway-connected, with access to premier hospitality room service in partnership with The Saint Paul Hotel.
Apartment homes are larger than average at approximately 850-900 SF, with high end finishes, stainless steel appliances, and stone countertops. The 18th floor lounge offers views of the Mississippi River, and the 6th floor rooftop deck has a spa pool, lawn game area, and outdoor dining. Other amenities include a sauna, fitness studio and group fitness, golf simulator, club room, maker’s space, and coworking.
The conversion of Landmark Tower showcases how adaptive reuse of underutilized office buildings can revitalize urban areas, meet housing demand, and promote sustainability through innovative design and public-private collaboration.
Sustainable Urban Renewal Through Adaptive Reuse
Amhoist Tower, overlooking Rice Park in downtown St. Paul, was developed in the 1980s for Amhoist’s office headquarters, along with condominiums on the upper floors. Prior to conversion in 2023, the building had office occupancy of less than 10%, with the city experiencing greater demand for downtown housing.
Landmark Tower represents a forward-thinking approach to urban revitalization through adaptive reuse, transforming an underutilized office building into a modern residential community. This office-to-residential conversion not only addresses the increasing demand for housing in downtown St. Paul but also serves as a prime example of sustainable development by repurposing an existing structure rather than opting for demolition and new construction.
By retaining the building’s original framework, the project significantly reduced construction waste, conserved raw materials, and minimized the carbon emissions typically associated with new builds. Through architectural preservation, 75% of the building’s material was recycled during both demolition and construction.
A key aspect of this transformation is its LEED Silver certification, which underscores the project’s commitment to energy efficiency, water conservation, and environmentally responsible design. Sustainable features include energy-efficient HVAC systems, LED lighting, water-saving fixtures, and the use of eco-friendly materials throughout the renovation. Additionally, the building’s central location along with skyway connection promotes walkability and access to public transportation, further contributing to its sustainability goals by reducing residents’ reliance on cars.
This transformation not only revitalized an existing building but also contributed to the economic and social growth of downtown St. Paul. It significantly supported the local economy by prioritizing construction labor, with union workers playing a key role throughout the process. Seventy-five percent of hard construction costs went toward labor and 25% went toward material. In contrast, new construction projects typically allocate 60% to labor and 40% to materials.
By converting office space into much-needed housing, the project supports urban density and helps address shifts in market demand, particularly in the wake of changing work habits and a growing preference for residential spaces in city centers. It aims to shift the focus from a traditional financial district turned central business district, to a mixed-use, dynamic urban environment.
It leads the way in demonstrating that downtowns nationwide can become more integrated, offering diverse uses within a reimagined urban community. This redevelopment will substantially raise the property’s assessed value, fostering long-term tax base stability and growth while generating increased revenue for the city.
The Landmark Tower redevelopment serves as an exemplary case of how cities can adapt to evolving economic and environmental needs through innovative, sustainable design. By blending historical preservation with modern sustainability practices, this office-to-residential conversion sets a precedent for future projects seeking to balance urban growth with environmental responsibility.
Related Properties
