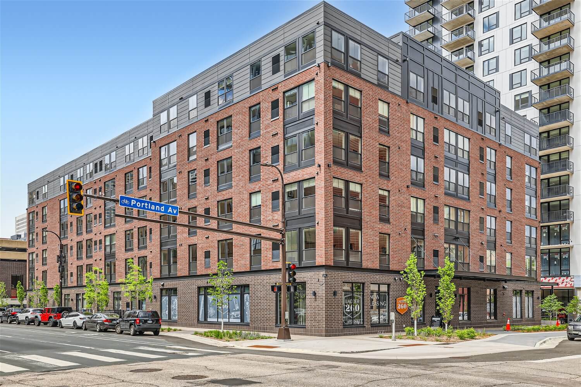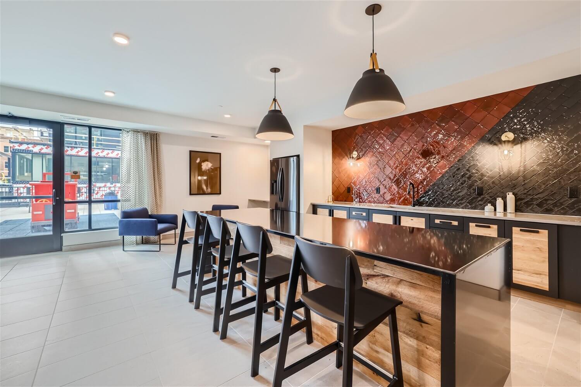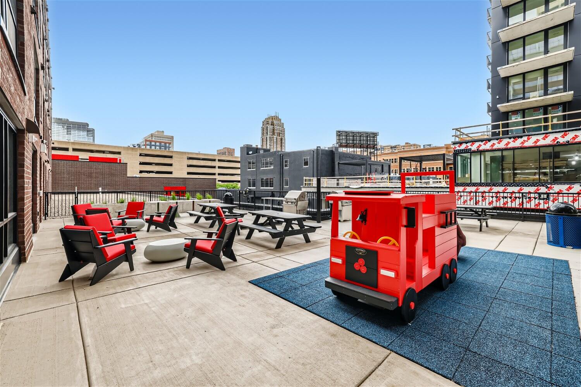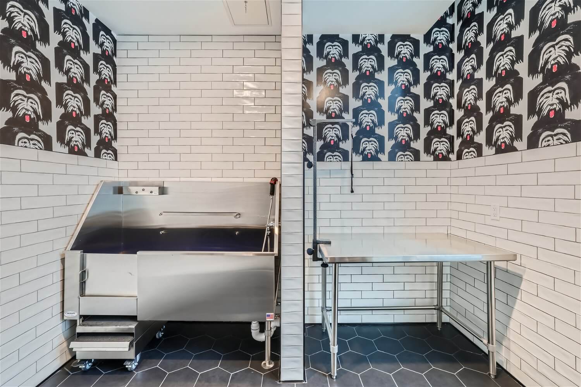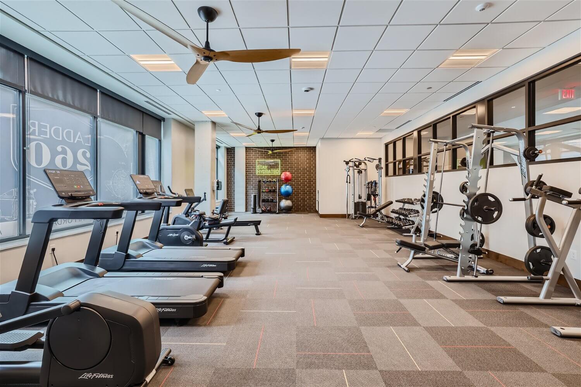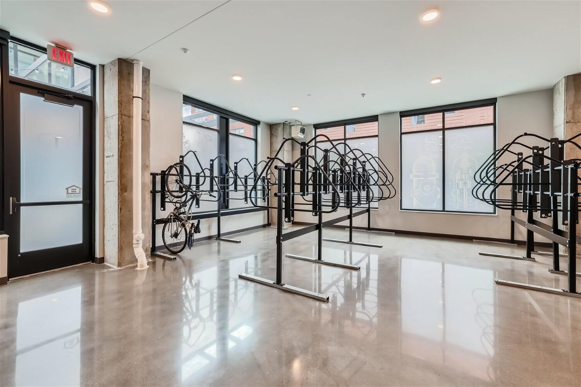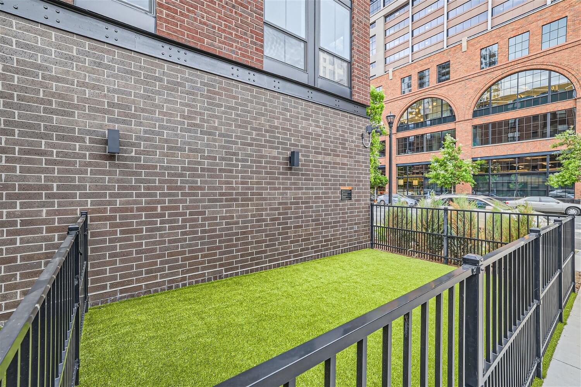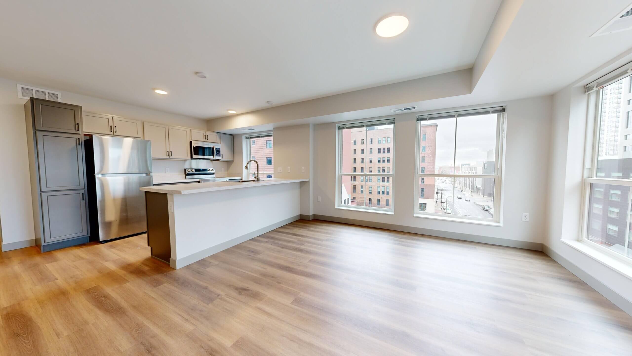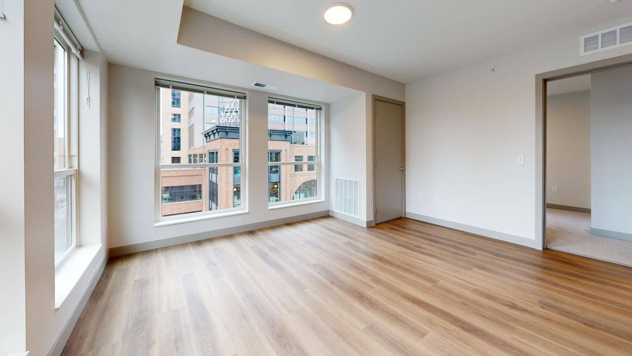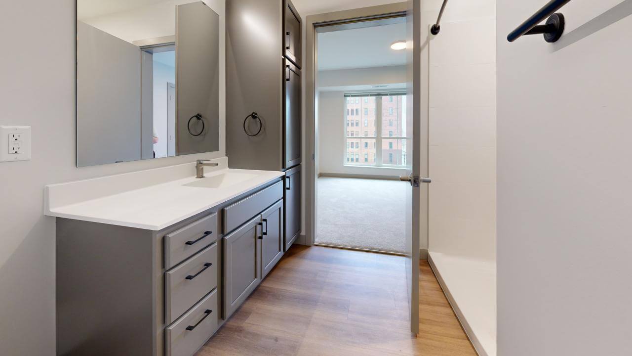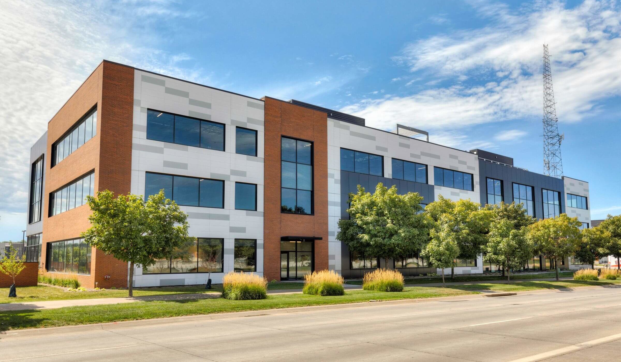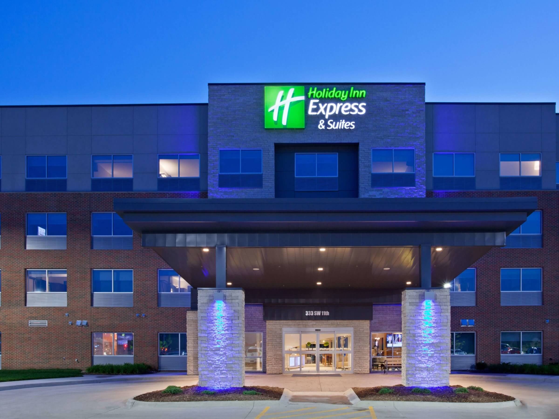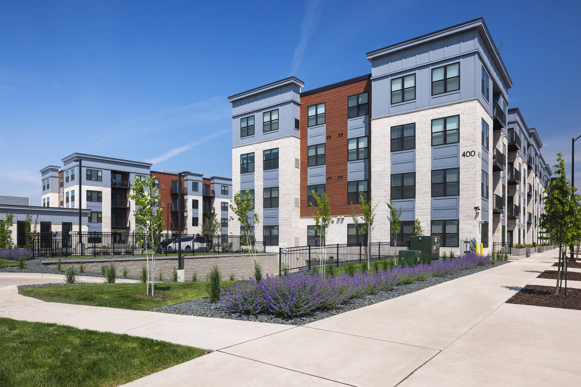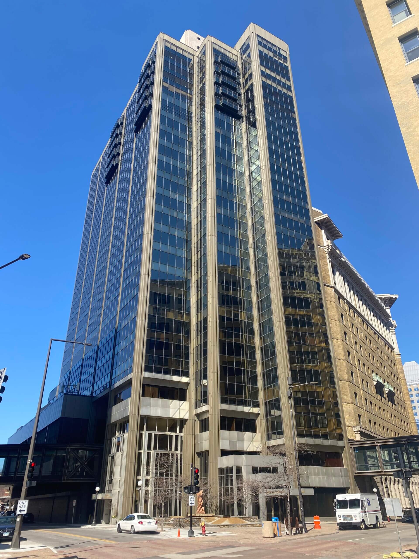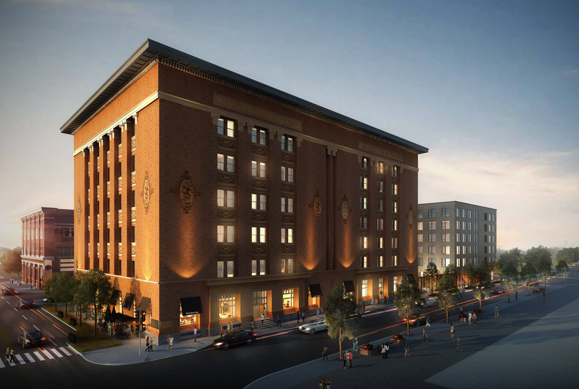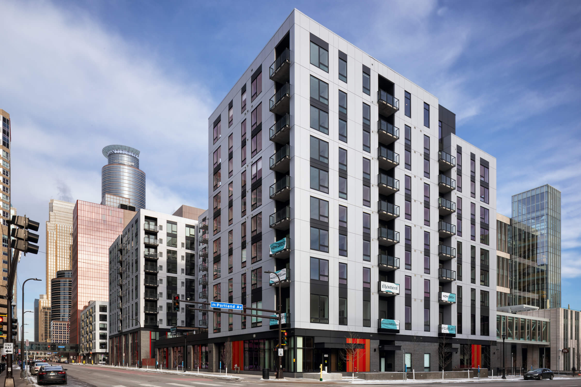Ladder 260 stands on the site of the former Minneapolis Fire Station 1 that was built in 1909. In a public-private partnership, Sherman developed a new Minneapolis Fire Station 1 for the City of Minneapolis just steps away from its former site that opened in 2022 and is now adjacent to Ladder 260.
Ladder 260 delivers 90 units of affordable housing to the Mill District neighborhood of Minneapolis. The unit mix includes studio, 1-bedroom, and 2-bedroom apartments with 72 units at 60% AMI, 13 units at 50% AMI, and 5 units at 30% AMI. There are 18 units receiving project-based housing vouchers, with 5 of the units reserved for High Priority Homelessness.
Ladder 260 provides free internet to each apartment home for its residents, the first affordable housing development in Minneapolis to provide this benefit.
Units include stainless steel appliances; large windows; LVT flooring in kitchens, bathrooms, and living rooms; in-unit washers and dryers; and patios on walk-up units.
A club room and rooftop deck provide residents with amenity space that features views of the Mill District. Other amenities include a hotel-like lobby, lounge and leasing center; fitness center; outdoor deck; interior bike storage; pet wash; and resident storage units.
Ladder 260’s downtown location provides residents with access to mass transit, biking, and walking and revitalizes the city block and the neighborhood.
Ladder 260 is part of Sherman Associates’ mixed-income, mixed-use development in Minneapolis. Ladder 260 is adjacent to O2, a market-rate development of 240 apartment homes and Minneapolis Fire Station 1.

