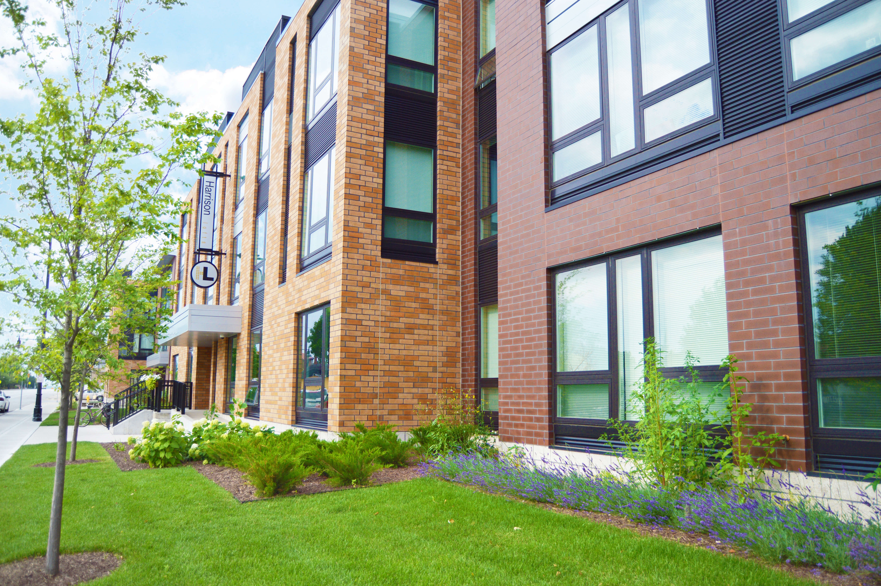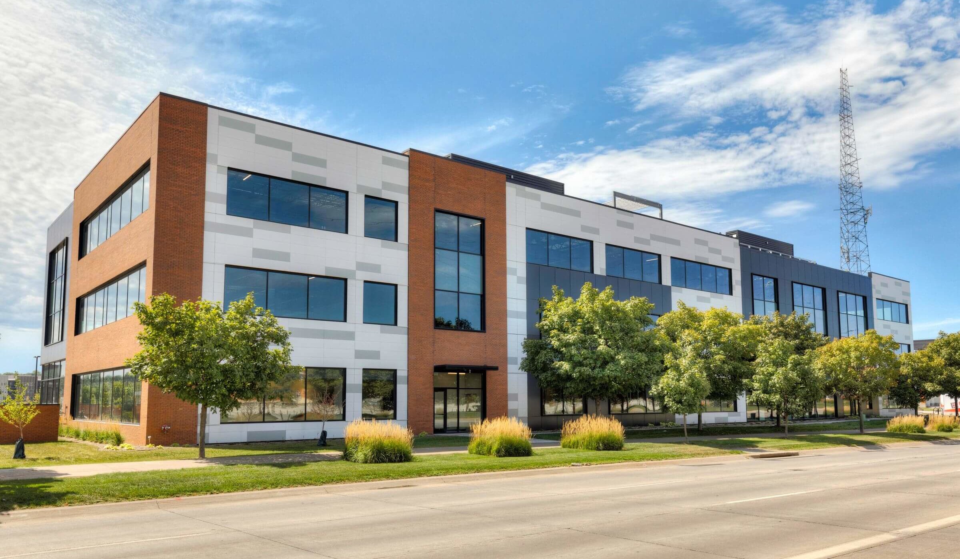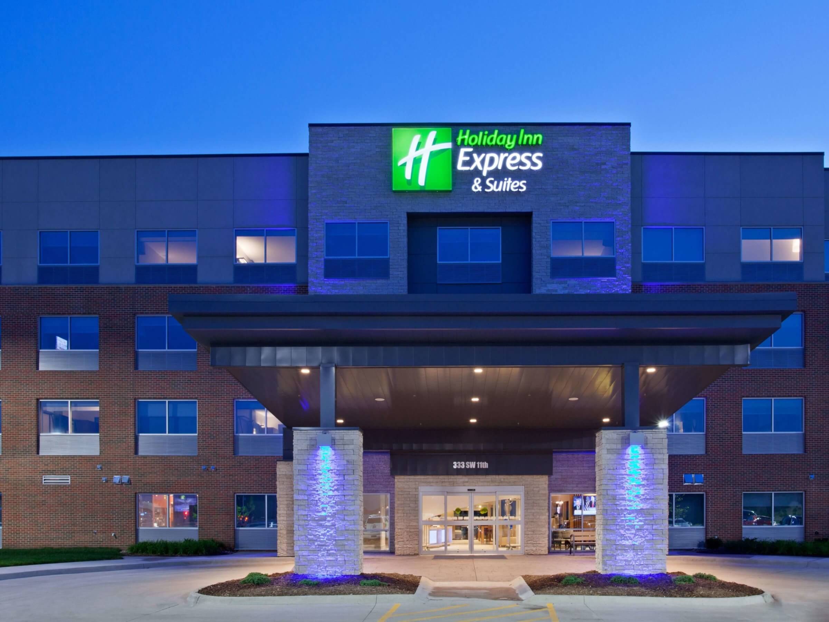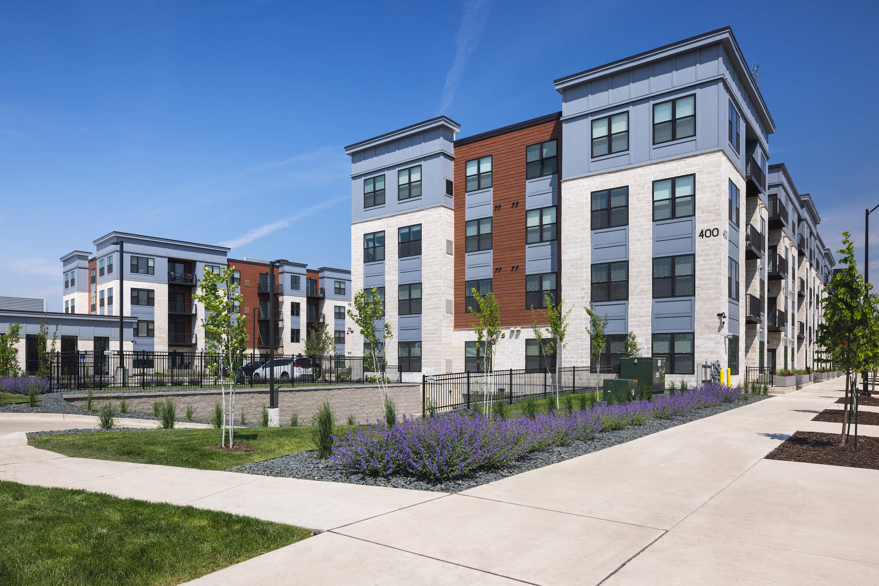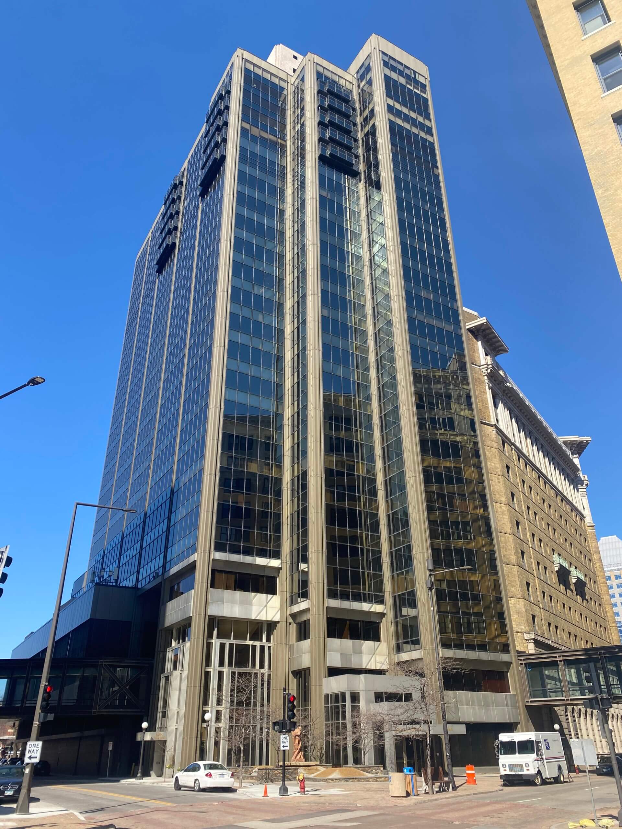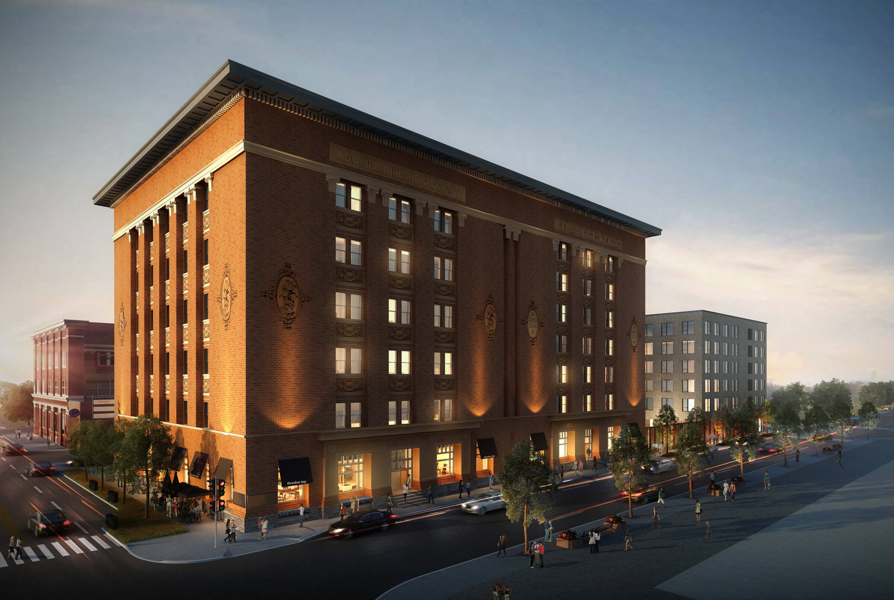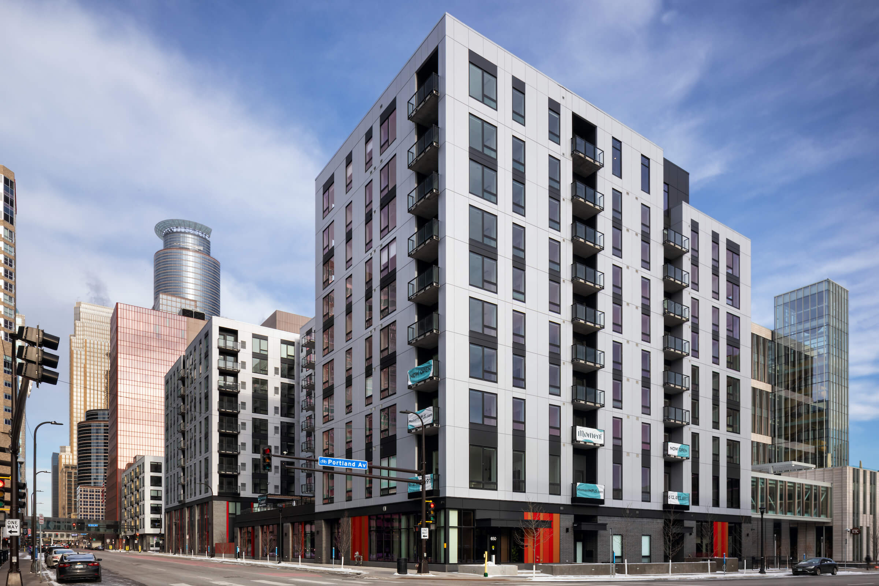Harrison Lofts is a new construction, mixeduse housing and retail development located on the 14th block of Harrison Street in Davenport, Iowa. Retail space lines the building’s facade along 14th and 15th Streets, and ample parking along these streets provide customers with easy access to the commercial space.
Residents enjoy a community room with a large area to gather or watch television, and workstations complete with computer and internet access. In addition to the community room, there is a fully-equipped exercise room and laundry facility. The building also has an on-site leasing office and is fully-equipped with a 24/7 monitored security system. Resident parking is located behind the building.
The 60-unit building consists of studio, one-bedroom, and two-bedroom floor plans. As a mixed-income building providing affordable housing, the project targets single individuals and families. The units feature high quality interior finishes and amenities such as high ceilings, oversized windows, in-unit washer and dryers, energy-efficient fixtures and appliances, and additional tenant storage.
2 Retail Spaces: 3,100 SF
2014 Iowa Green Streets Award by Iowa Economic Development Authority

