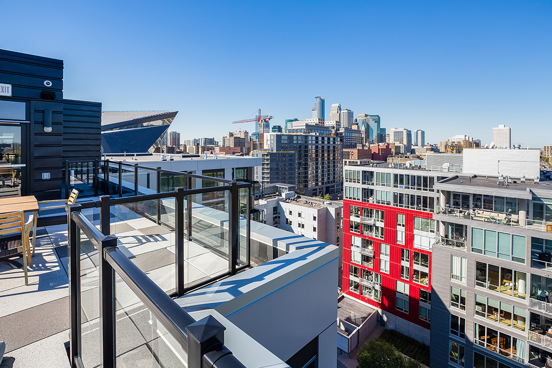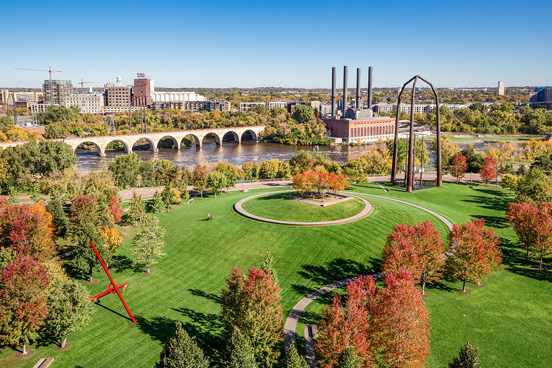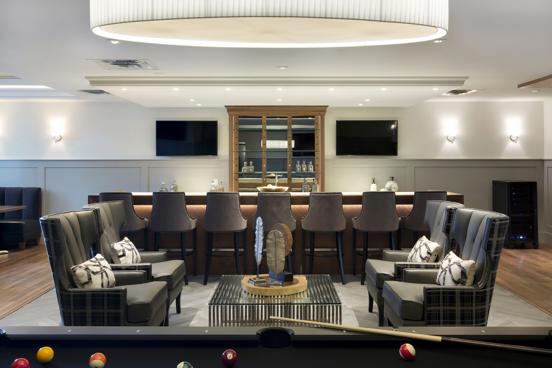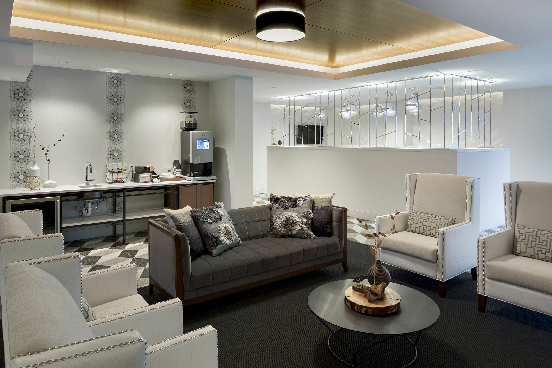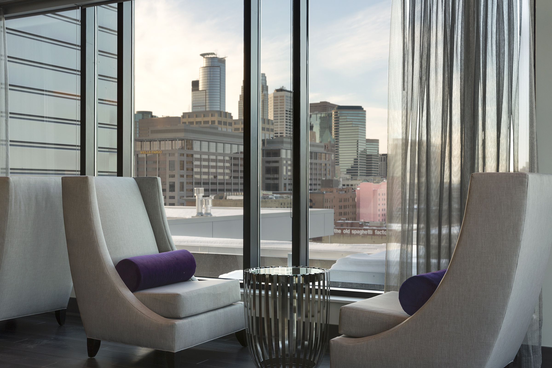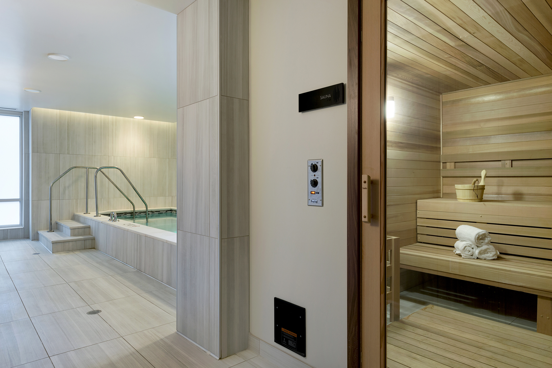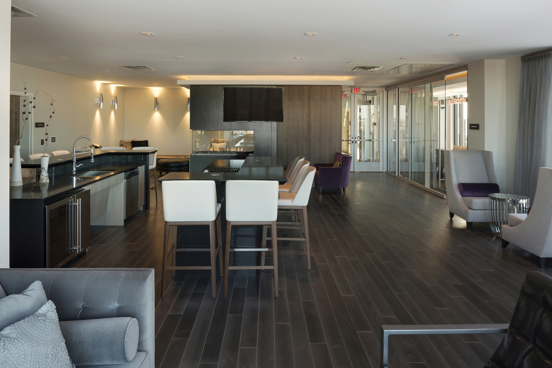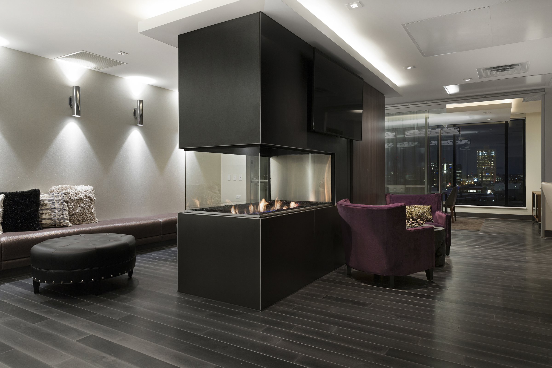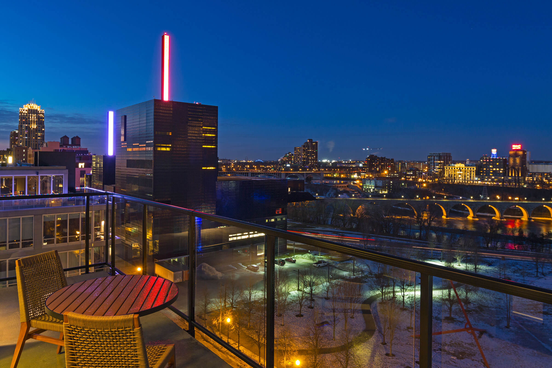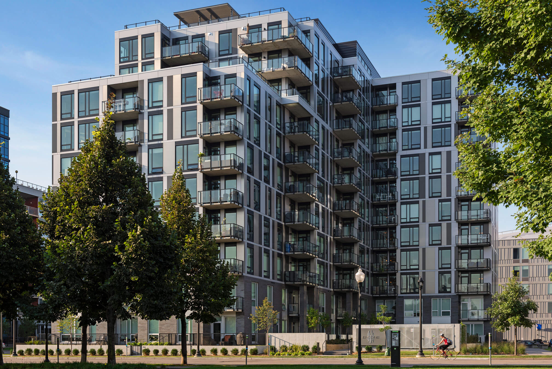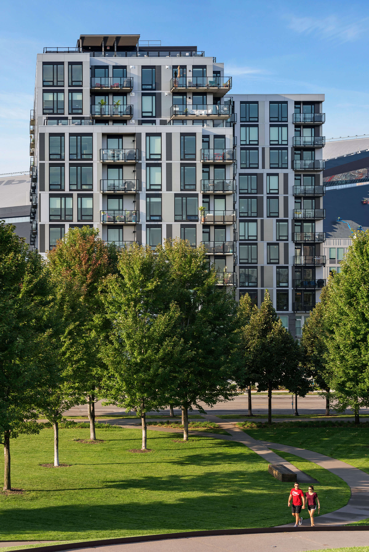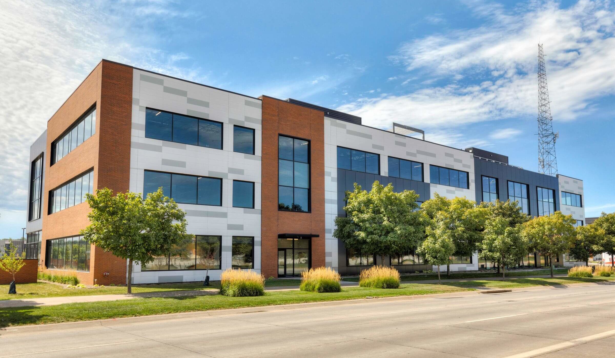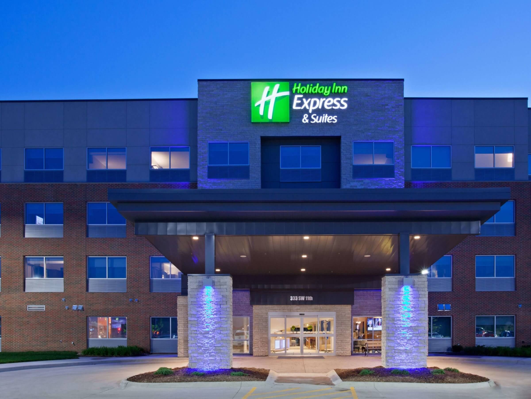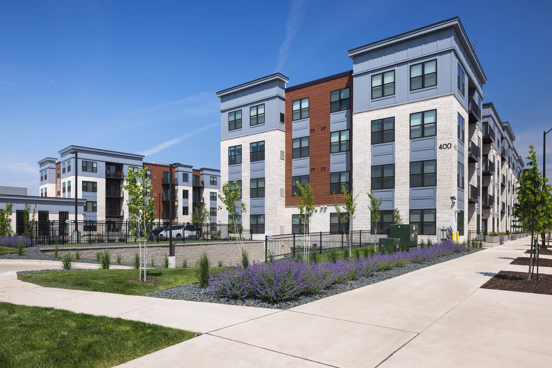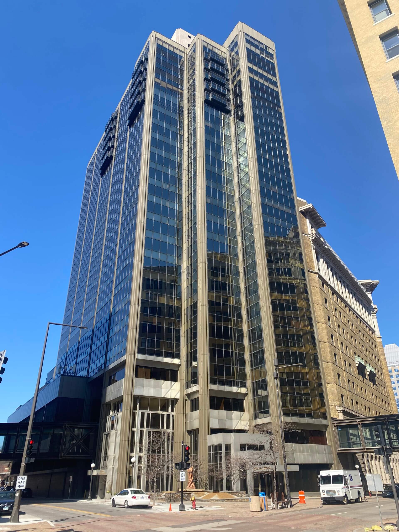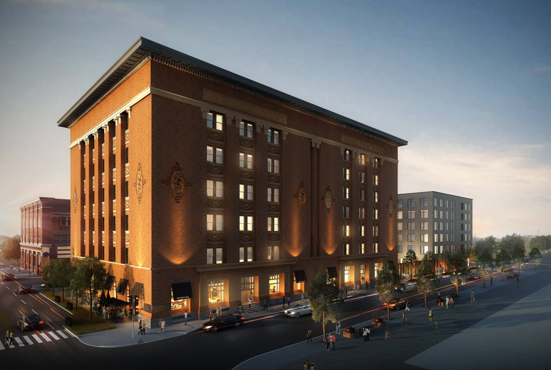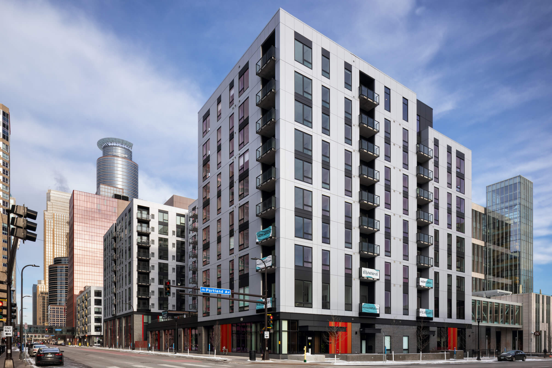Located in the prestigious Mill District, the 11-story Encore is comprised of 123 luxury apartment residences. The units range from 613 SF alcoves to 2,637 SF penthouses overlooking the Mississippi River and nearby Gold Medal Park. Also offered are 10 2-story townhomes ranging from 1,239 SF to 2,086 SF, each with its own unique layout and private entrance.
Apart from spacious floor plans, Encore offers exceptional finishes including floor-to-ceiling windows, quartz waterfall islands, stainless steel gas appliances, wood plank flooring, and shaker-style cabinetry. Residents also enjoy oversized balconies with grills.
A sweeping 12th floor rooftop club house and terrace, complete with a gourmet kitchen, private dining room, and fireplace, offers panoramic views of the downtown skyline as well as the Mississippi River and St. Anthony Main. A fitness center, rooftop exercise room, sauna, hot tub, courtyard, private dog run, dog wash, hotel-style lobby, second floor lounge, and concierge are included for residents’ enjoyment.
Encore has 3 levels of underground tempered and secured parking, with well over a 1-1 ratio. Various sizes of additional storage are also available in the garage levels.

