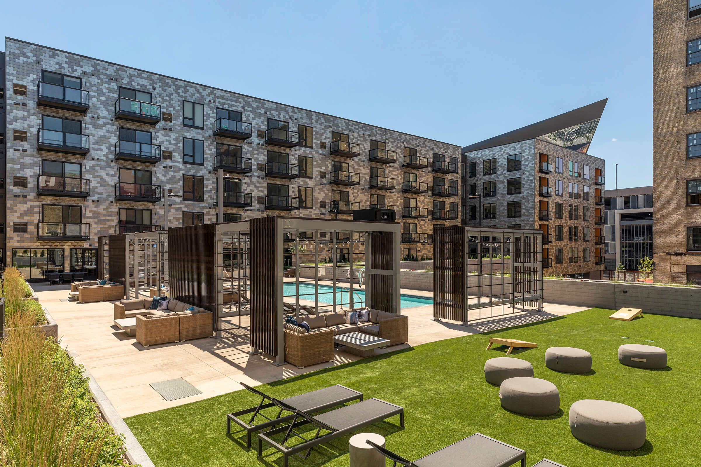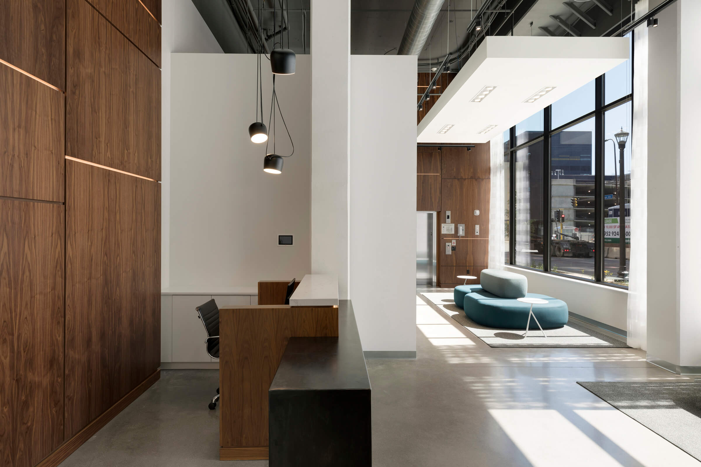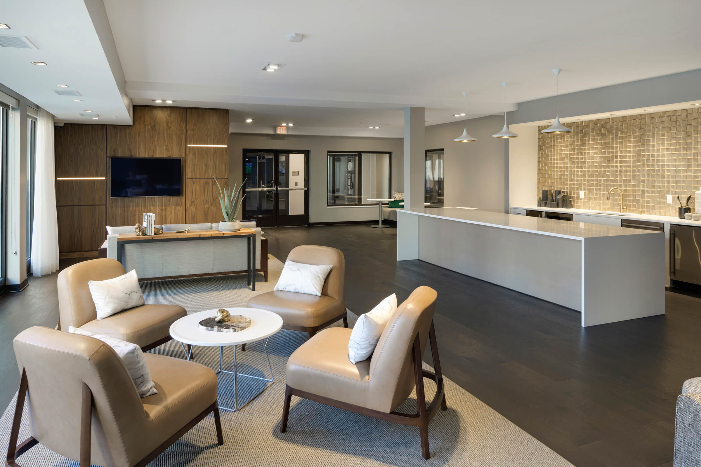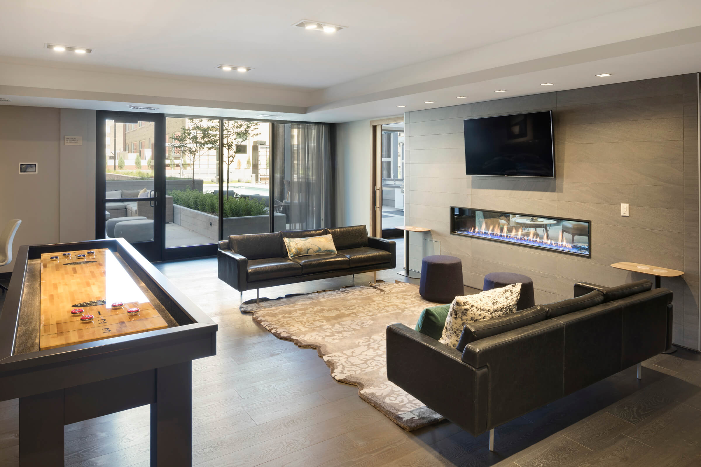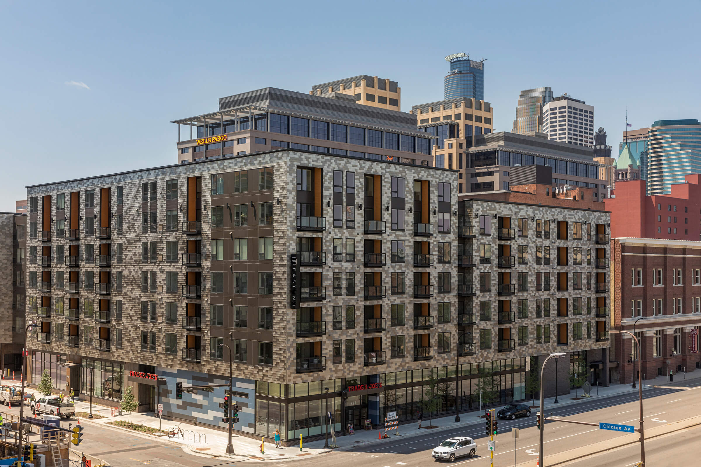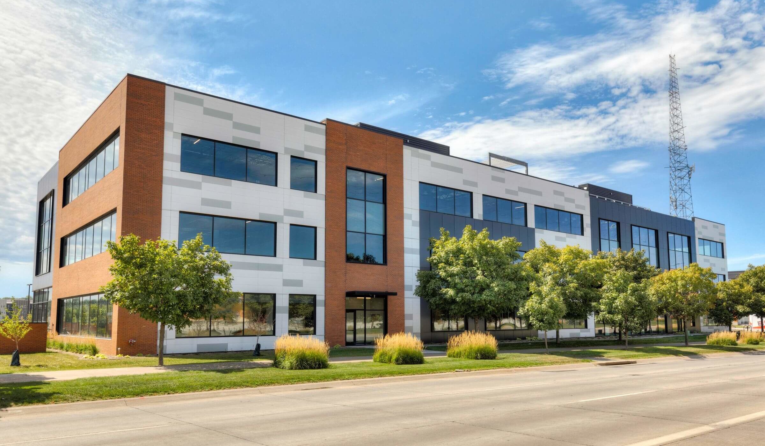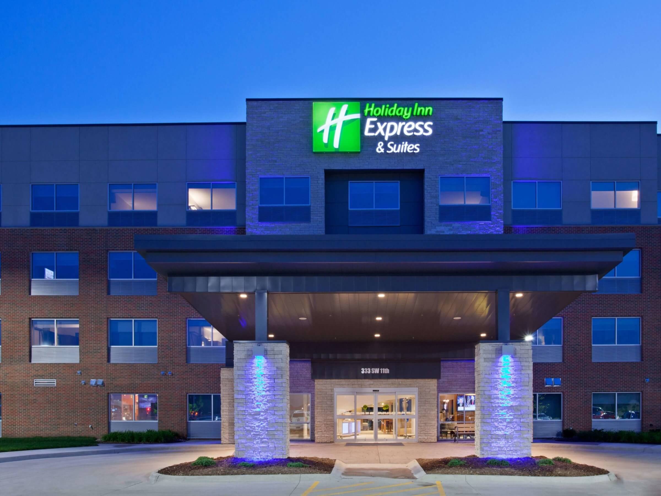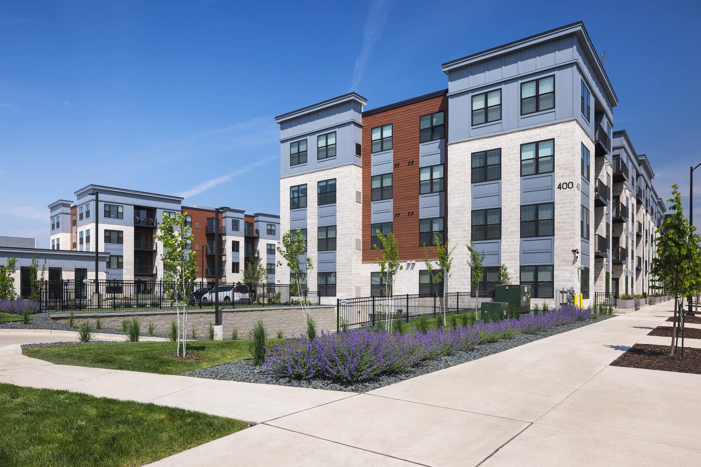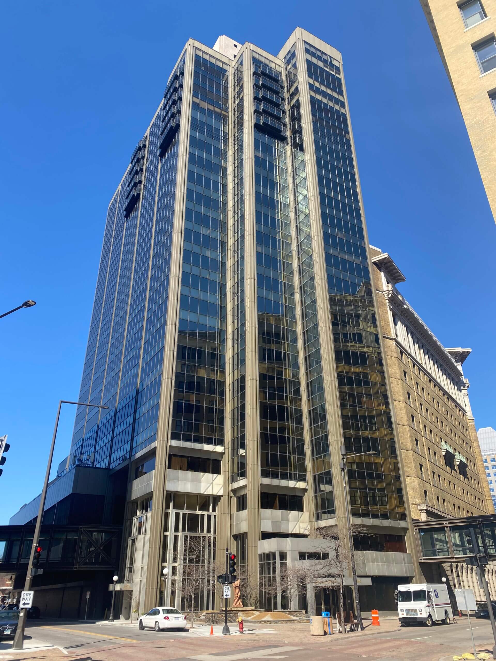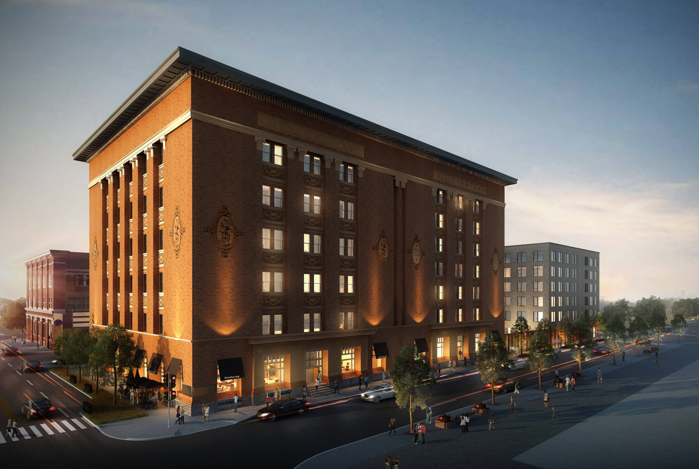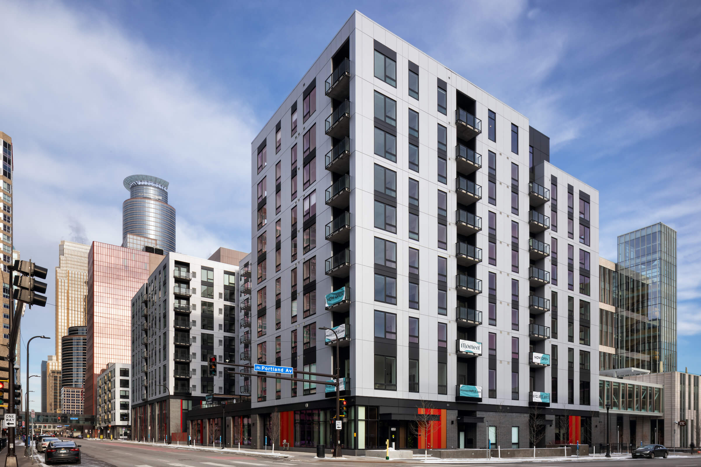Completed in early 2018, East End Apartments is part of Sherman Associates’ complete overhaul of the entire city block formed by Washington Ave N., 3rd St., Park Ave., and Chicago Ave.
The 7-story building is comprised of 180 residential units including studios, alcoves, one-bedroom, one-bedroom + den, two-bedroom, and two-bedroom + den floor plans. The building features highly sought-after downtown skyline views and amenities such as an outdoor pool deck complete with cabanas and grilling stations, interior club room, dog wash, and outdoor projector.
The project includes 20,000 SF commercial space, the majority of which has been leased to well-known grocer Trader Joe’s. The anchor tenant gained popularity through their inexpensive organic and natural offerings as well as their private label goods. In addition, a Jimmy John’s opened in Summer 2018 and a two-story Starbucks opened in early 2019.
Three levels of on-site parking, two of which are underground, are accessible to residents and commercial guests.
To ensure East End remains cohesive with the existing fabric of historic buildings, special attention has been paid to its design. Areas of sensitivity include its neutral color palate, square geometric form, and the addition of a parapet to the roof-line.

