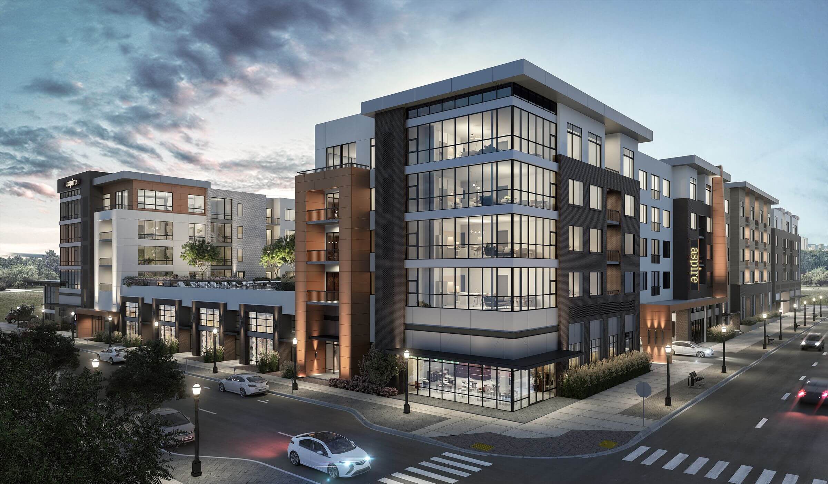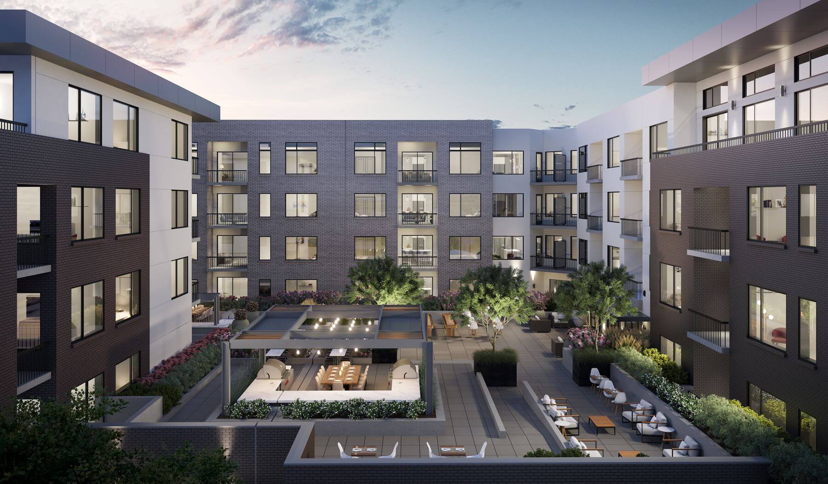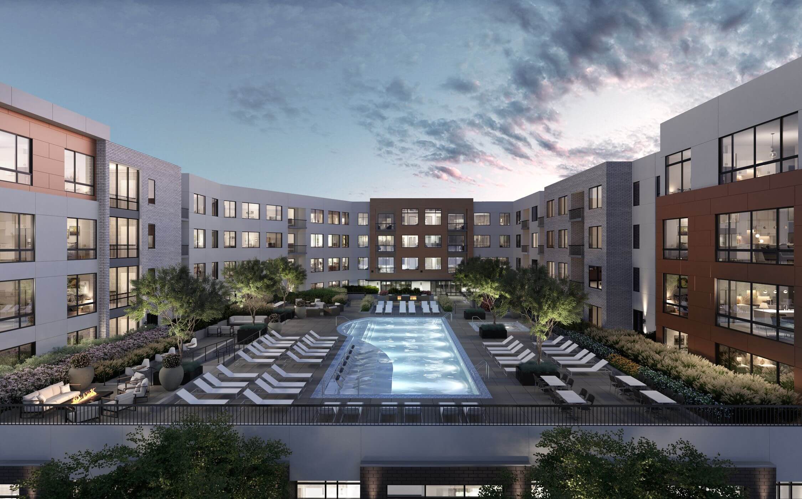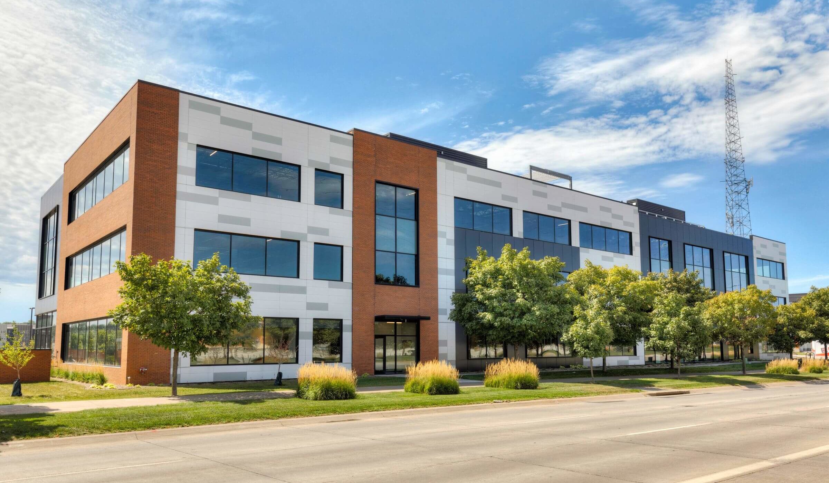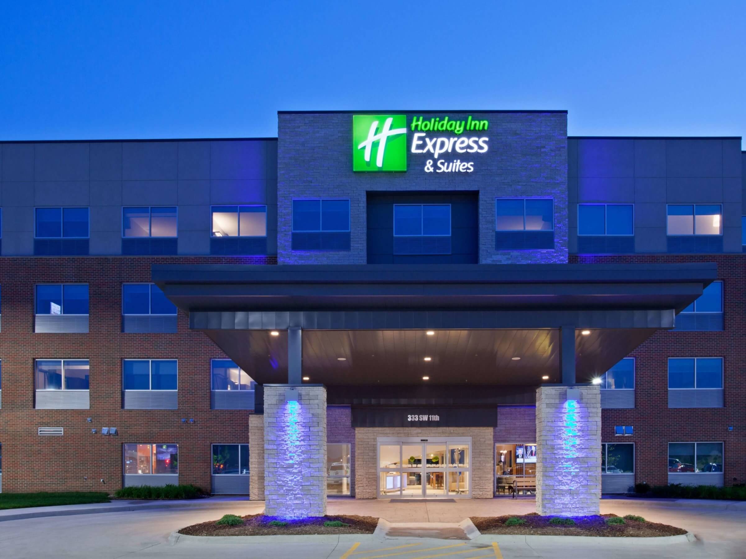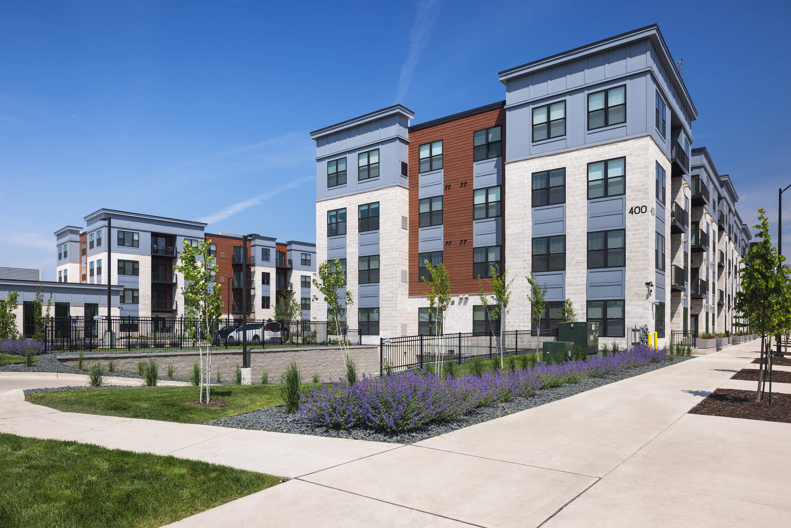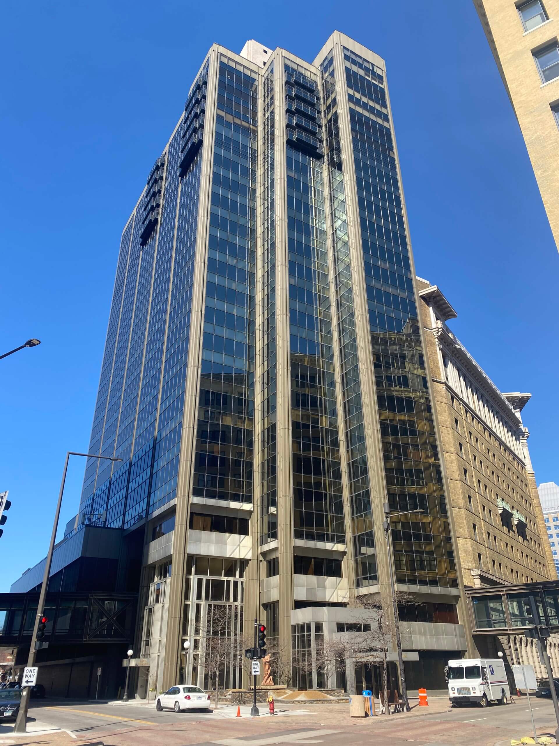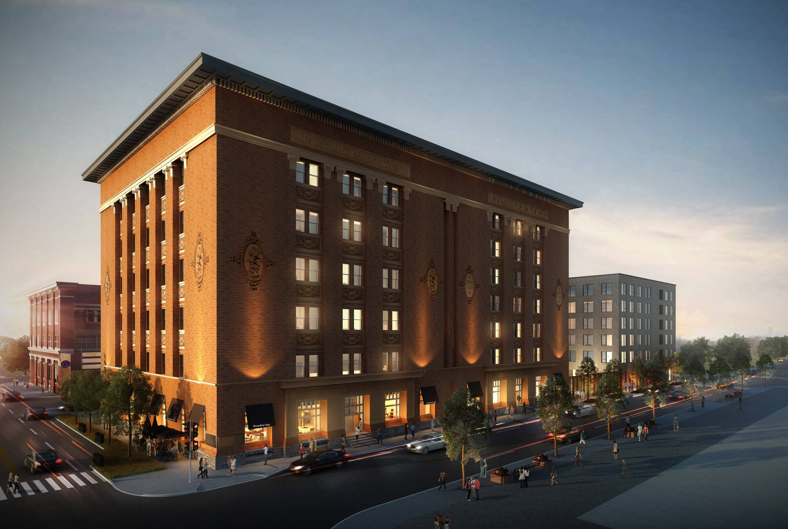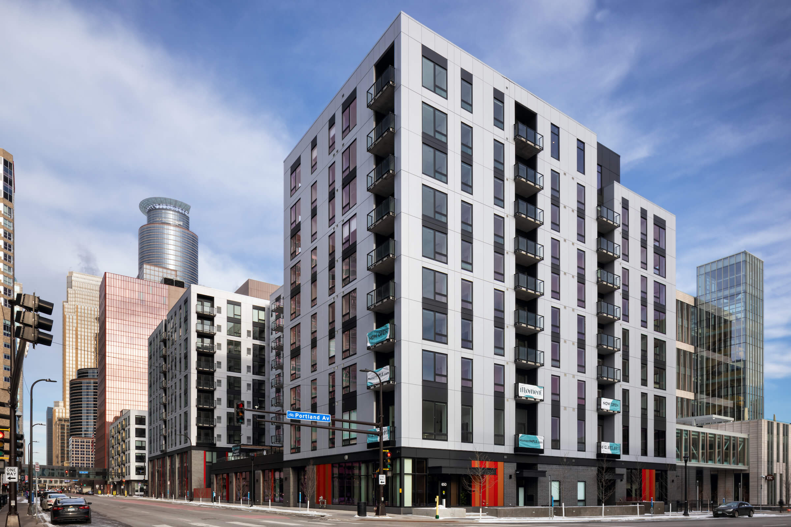Aspire is a mixed-use development located in Westminster, Colorado. Westminster is a city located in between Denver and Boulder on Highway 36 (the Denver Turnpike). The site is located in an area of the City of Westminster that is being rebranded as “downtown” Westminster.
Aspire is a five-story development with 226 residential units, 363 controlled-access underground parking stalls, and 34,500 SF of retail commercial space for lease on the first floor, including ~12,500 SF for a market hall concept.
Aspire achieved LEED® Silver certification in its design to minimize energy consumption and enhance indoor air quality.
Residential units include stainless steel appliances, quartz countertops, IOTAS smart home technology, and in-unit washer/dryer. Building amenities include lounge, club room with entertaining kitchen, game room, coworking lounge, conference room, ski simulator, fitness and yoga studios, pet spa, residential storage, pool and Jacuzzi, outdoor entertaining areas, chef’s garden and herb garden, electric vehicle charging stations, and professional on-site management.
The City of Westminster has a unique character garnering a strong sense of pride and community from its residents. The City has a strong marketing and communications campaign capitalizing on the sense of pride and elevating the profile within the suburban landscape of Denver. The new downtown Westminster development communications narrows in on sustainability, advantageous accessibility to DT Denver (11 miles) and Boulder (17 miles), and a walkable neighborhood that will be built block by block with an urban vision of dynamic cultural uses and mixed-use development.

