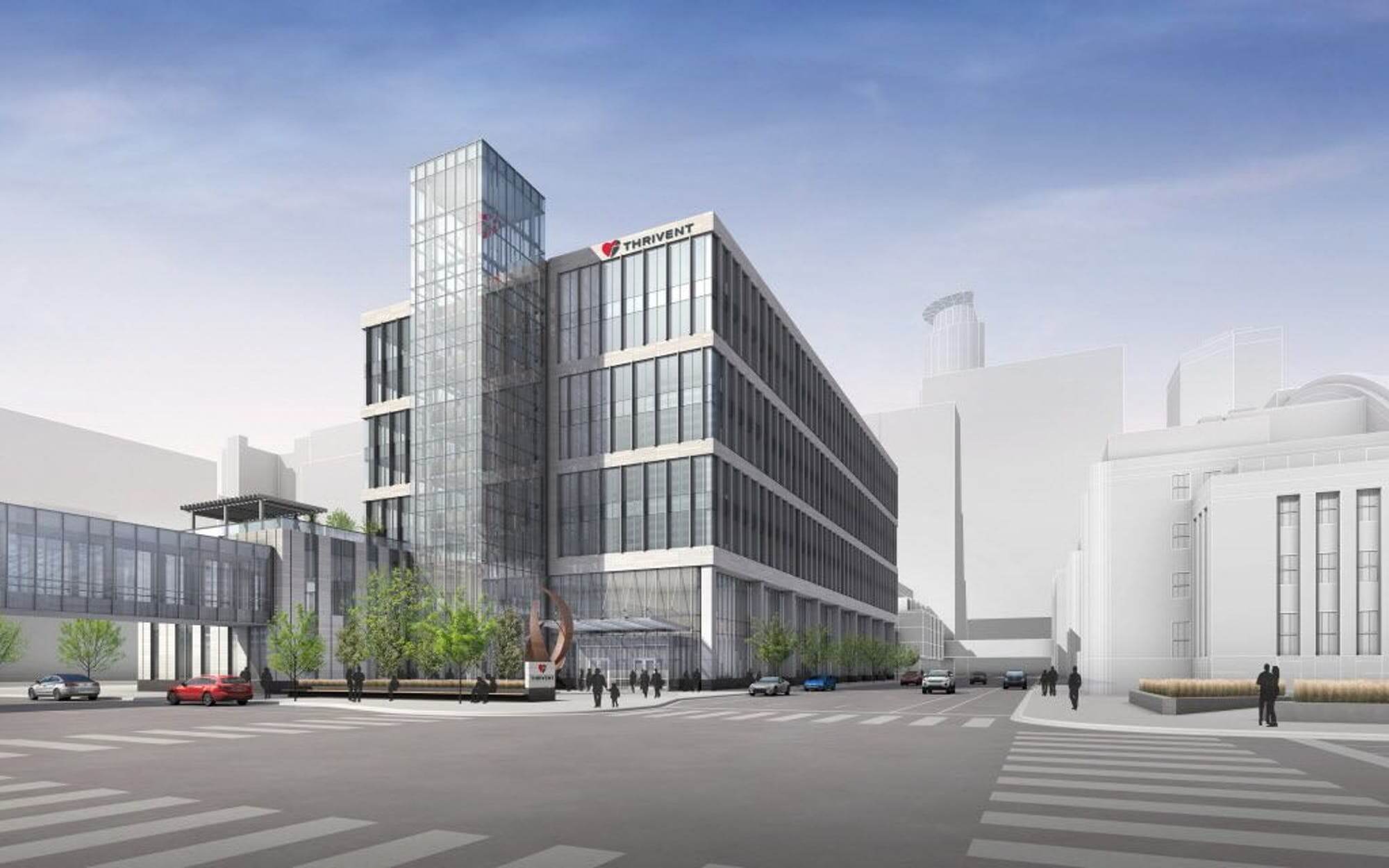Besides a new Thrivent building in downtown Minneapolis, the plans call for a hotel and apartment building and day care and fitness centers.
ByNicole Norfleet | Star Tribune | MARCH 7, 2018 — 7:31PM
Thrivent Financial wants to build its new headquarters on one of its downtown Minneapolis parking lots. View from S. 6th Street and Portland Avenue.
Thrivent Financial wants to include a pocket park, coffee shop, chapel and art gallery in the new headquarters the nonprofit wants to build on one of its parking lots in downtown Minneapolis.
In addition, developers want to construct hotel and apartment buildings plus day care and fitness centers on the southern portion of the block. Combined, the projects would transform one of the largest remaining sections of surface parking left in that area of the city.
Representatives from Thrivent and the HGA architecture firm presented the plans for a new eight-story office building Tuesday night at a meeting of the Downtown Minneapolis Neighborhood Association (DMNA).
“I would love to see it be an entry point for this part of town to get into the core,” Kirsten Spreck, vice president of real estate development for Thrivent, said at the meeting.
Thrivent plans to build its new corporate center at S. 6th Street and 5th Avenue S. in the northern portion of its block of surface parking located across 5th Avenue from its current headquarters.
Last fall, the Hennepin County Board voted to buy Thrivent’s current 17-story headquarters, at 625 4th Av. S., for $55 million. As part of the deal, the company has agreed to pay the county $11 million in rent to stay in its building while its headquarters is built.
Pending city approvals, construction on the new headquarters is expected to start in the summer, with the company moving into the building mid-2020.
A Thrivent spokeswoman said the company wouldn’t have final cost estimates until the development plans were finalized.
Bill Blanski, a design principal at HGA, said “there’s a strong commitment … to really embrace the neighborhood.”
On the corner of Portland Avenue and S. 6th Street there would be a public plaza or park that would offer outdoor seating and public art. It would be connected to a coffee shop and grab-and-go cafe farther south on the site.
Also on the first floor would be a chapel and meditation room, similar to those in Thrivent’s current offices. A company art gallery as well as a branch of the Thrivent Federal Credit Union would be located on the skyway level, easily accessible to the public.
What designers are calling a “central court drive” would run through the center of the block and allow car entry to the two levels of underground parking as well as pedestrian traffic.
Skyways would connect the headquarters to development in the southern half of the block, a proposed residential project to the west and HCMC to the east.
The building would be smaller than Thrivent’s current headquarters, but the space would be used more efficiently than the current building, Spreck said.
Thrivent is currently in discussions with Metro Transit on the possible integration of nearby bus stops with the project.
On Tuesday, the DMNA said it would give the project a letter of support.
Minneapolis developer Sherman Associates is working on plans to redevelop the southern half of the parking lot to be a 150-unit, 12-story apartment building on the southwest side and a 120-room, nine-story hotel on the other side along Portland Avenue. Sandwiched in between would be a two-story building with a day care on the ground level and a fitness center on the top.
Sherman has already started applying for a suite-oriented hotel brand, said Shane LaFave, multifamily development director at Sherman Associates. Sherman has a preliminary agreement in place with Thrivent for the land purchase, and if all goes according to plan would finish construction around the same time the Thrivent offices are completed.
On the lot west of the new headquarters, directly behind Thrivent’s current offices, a plan is in place for a large parking facility surrounded by about 100 housing units.
According to renderings shown Tuesday night, there is another potential residential project being considered for a smaller Thrivent lot across S. 7th Street next to the Sexton Lofts.
A Thrivent spokeswoman said the lot would be the site of the final phase of development, but plans are not far enough along to share.




