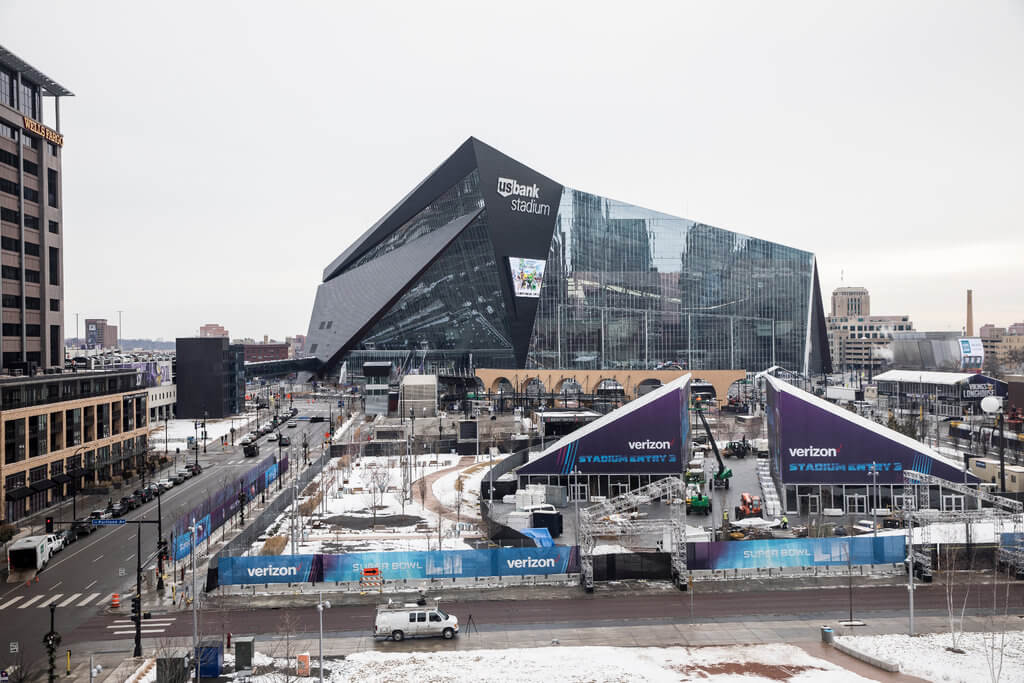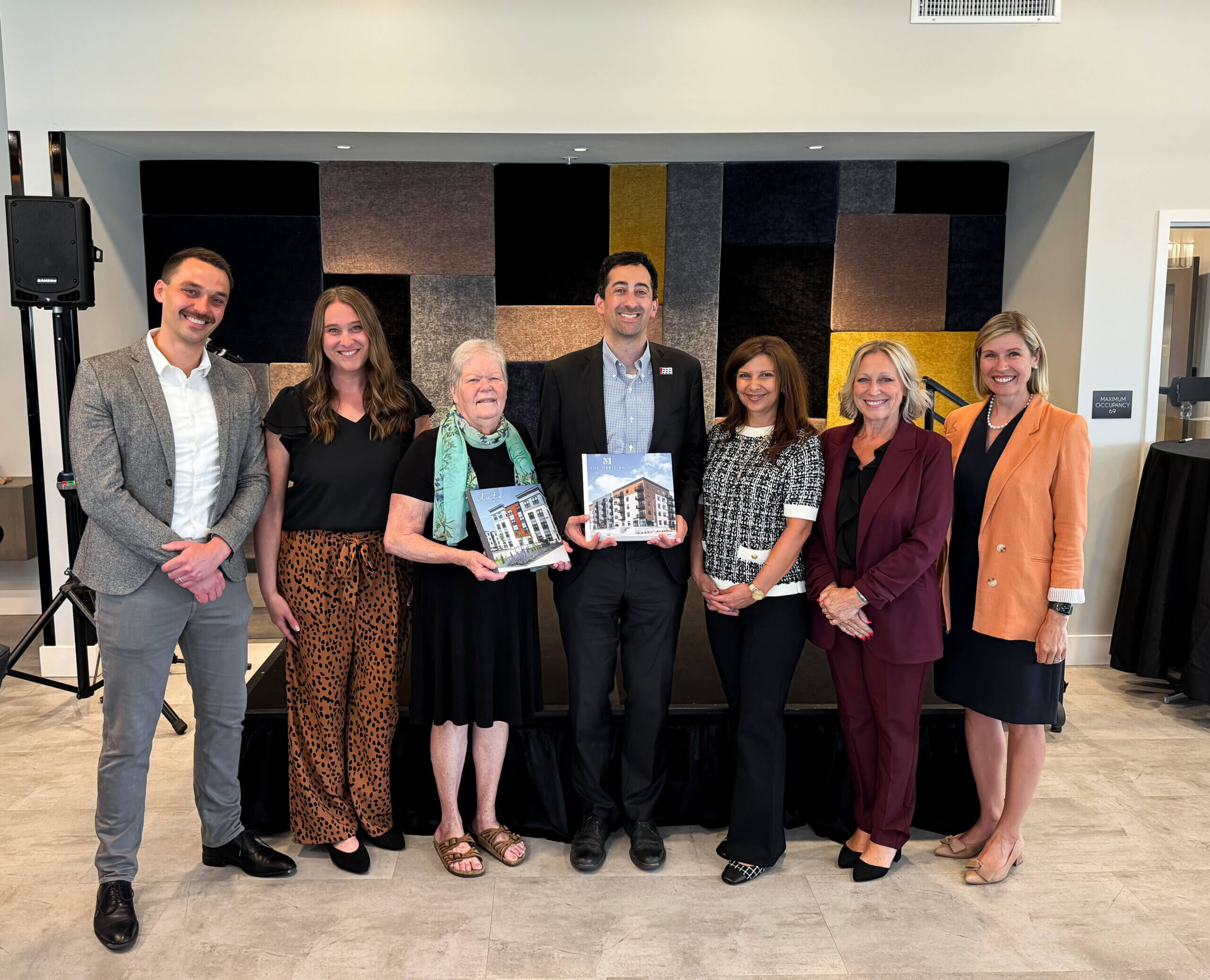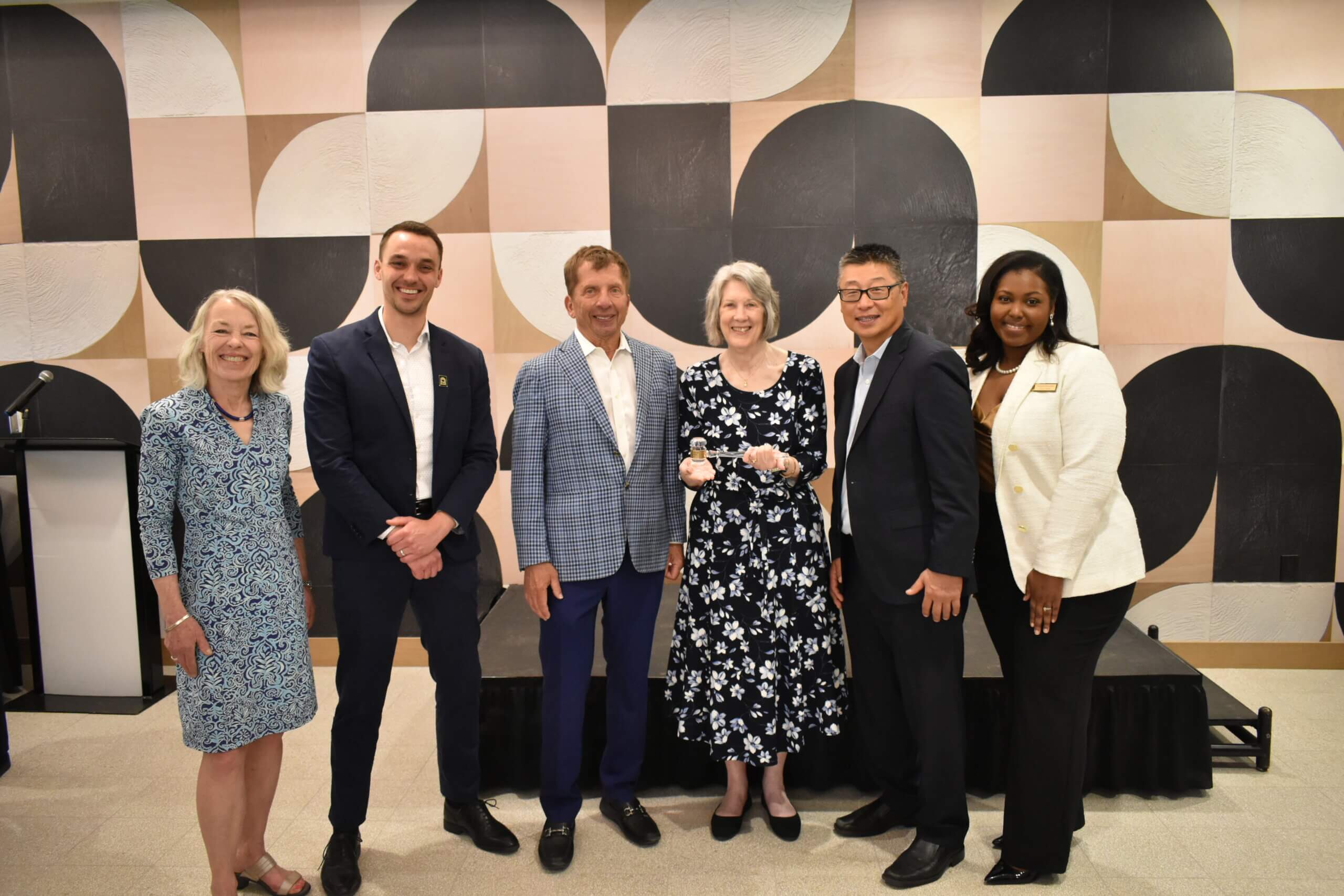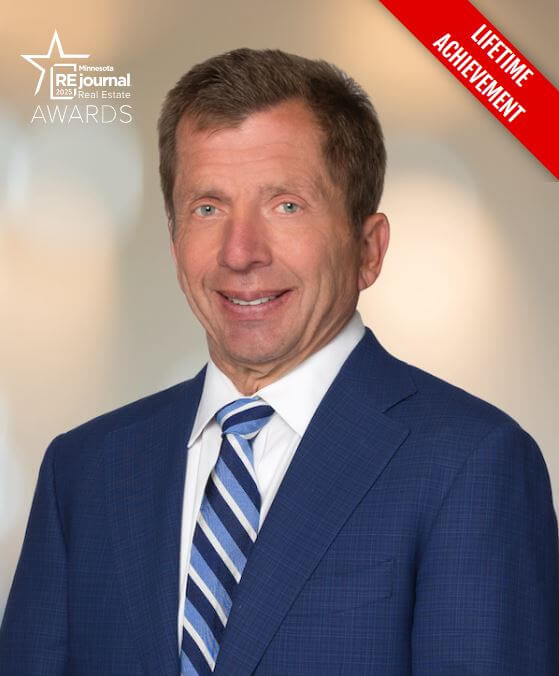
The New York Times features Sherman’s impact on the development of East Town
Super Bowl’s Minneapolis Stadium Brings a Surge in Development
By Joe Gose
Jan. 23, 2018
The first time Minneapolis hosted the Super Bowl, in 1992, a solitary sports bar and acres of parking lots surrounding the Hubert H. Humphrey Metrodome stood in testament to the stadium’s failure to generate private investment in the neighborhood, an area east of downtown.
But football fans returning to the city to watch the New England Patriots and Philadelphia Eagles compete in Super Bowl LII on Feb. 4 are not likely to recognize the area, now known as East Town. The Metrodome, a walled-in colossus that dominated the barren landscape from 1982 to 2014, has been replaced by U.S. Bank Stadium, which opened in 2016. The roughly $1.1 billion bright and transparent edifice, designed by HKS architects, features a mostly clear, steep roof and has been likened to a Nordic long house, a Viking warship and an ice shard formation.
New offices, apartments, hotels, restaurants and a 4.2-acre park known as the Commons have replaced the parking lots. In all, more than $2 billion in private and public investment has been injected into East Town, according to the East Town Business Partnership, an organization that promotes the roughly 120-block district, which is bordered generally by the Mississippi River, downtown and three interstates.
“If you had an aerial picture of this area 10 years ago, probably 15 blocks were surface parking lots, and now there are maybe five,” said George Sherman, principal of Sherman Associates, a developer in East Town. “I doubt if there will be any that haven’t been developed in the next two to three years.”
Supporters of building the new stadium say the activity has all but validated a decision by the state and city in 2012 to spend $498 million in public funds to pay for it. At the time, taxpayers who opposed the expenditure pointed to the Metrodome as proof that sports stadiums lacked the ability to incite economic development, observers say. Yet approval of the spending helped persuade Ryan Companies, a design, development and construction firm, to acquire five blocks from the Star Tribune Media Company just west of the stadium to make way for a $588 million development, said Mike Ryan, the market leader for the north region at the firm.
Ryan Companies’ project encompassed the construction of the Commons public park and Downtown East, an adjacent mixed-use development anchored by a 5,000-employee Wells Fargo back-office operation in two 17-story office towers. Wells Fargo owns the towers, but Ryan Companies also developed a new headquarters for itself and a 164-room Radisson Red Hotel, 195 apartments and retail space. What’s more, the firm sold a block to the Minnesota Sports Facilities Authority for a garage that serves office workers as well as stadium and park patrons.
In addition to other garages and a light rail station in East Town, the downtown Minneapolis Skyway System, an enclosed elevated walkway, was extended to the stadium to ease the demand for parking spaces.
Sherman Associates’ East End project, a mixed-use development near U.S. Bank Stadium, will feature 180 apartments and a Trader Joe’s when it opens.
Credit: Tim Gruber for The New York Times
“When we first looked at the opportunity, we thought there was too much land — there was going to be a great new stadium, but there was nothing to prevent the area from being another sea of surface parking,” Mr. Ryan said. “But having a major public green space at its core is the reason developers want to be there.”
The Downtown East project, completed in late 2016, provided the development community with a boost of confidence, said Dan Collison, executive director of the East Town Business Partnership. “The stadium was a huge catalyst,” he said. “But I would guess that the wave of development we’ve seen would not have happened without that five-block urban campus and park.”
According to the organization, the population in East Town grew 30 percent to 8,500 from 2000 through 2014, and housing demand could support more than 3,000 new apartments over the next 12 years. The district’s housing roster lists about 1,900 apartment and condominium units, and more than 1,000 new hotel rooms have opened or are in development, according to the commercial real estate brokerage firm Cushman & Wakefield.
A handful of residential and mixed-use projects are scheduled to open in the next few years, including Ironclad, a $100 million project that will feature 172 apartments, a Moxy hotel, a restaurant and retail space. Land values of as much as $150 a square foot near the stadium are a sixfold increase from 13 years ago, Mr. Sherman said.
Real estate investors are focusing the bulk of their efforts south of Washington Avenue, where the stadium stands. Residential development bordering the riverfront Mill District just north of the street began popping up in the 1990s and gained momentum amid beautification efforts, including the opening in 2003 of the Mill City Museum in the ruins of an old mill and the Guthrie Theater’s move to the area in 2006. Still, the vast number of surface lots serving the Metrodome discouraged investment to the south.
“There was nothing that people could connect to south of Washington,” said Mr. Sherman, who has built apartments, condos and an Aloft Hotel near the riverfront. “But today, it has become more pedestrian friendly.”
Mr. Sherman has made the leap across Washington Avenue, where he is close to opening 180 apartments and a Trader Joe’s in his East End project, and a 182-room Canopy by Hilton in what is commonly known as the Thresher Square complex, two historic buildings that date to the turn of the 20th century. In February, he plans to begin building Vicinity, a roughly $45 million development that will include market-rate and affordable residential units and restaurants near the riverfront.
In addition to apartments, condominiums and hotels, developers are beginning to focus on building more office space in East Town. Ryan Companies is looking for tenants for a proposed 17-story office tower next to the stadium, and Sherman Associates is assembling a plan to develop office space as part of a residential and hotel endeavor. Farther south in East Town’s Elliot Park neighborhood, Kraus-Anderson Construction completed a 100,000-square-foot headquarters for itself last fall to consolidate its Twin Cities operations. Additionally, a 307-unit apartment building, a 165-room boutique hotel and a 43,500-square-foot brewery are opening in the project in the coming months.
“There is a ton of activity going on in East Town, but at the same time, it’s still in its infancy,” said Mark Stevens, a senior director for Cushman & Wakefield in Minneapolis. “The area will continue to jell, and East Town will have its own identity and its own attributes that are different from other parts of downtown.”
That was largely the idea that HKS set out to foster when designing U.S. Bank Stadium, said Bryan Trubey, director of sports and entertainment for the architecture firm. Instead of opting for a retractable roof — partly because of snow and wind concerns — the firm designed five side-to-side mammoth glass doors that rotate on hydraulic pistons. When the doors are open, the view of the Commons, East Town and downtown beyond should engage fans more than a hole in the roof, Mr. Trubey said.
“We probably spent as much time properly configuring the ‘outdoor room,’ if you will, as the ‘indoor room,’” he added. “The relationship between those two is what has a catalytic effect on economic development.”
A version of this article appears in print on Jan. 23, 2018, on Page B6 of the New York edition with the headline: A Stadium That’s Filling the Seats and the Surrounding Blocks.

Gray's Landing neighborhood grows with luxury living and active senior living in downtown Des Moines

Office-to-Residential Conversion Project Opens in Downtown Saint Paul

