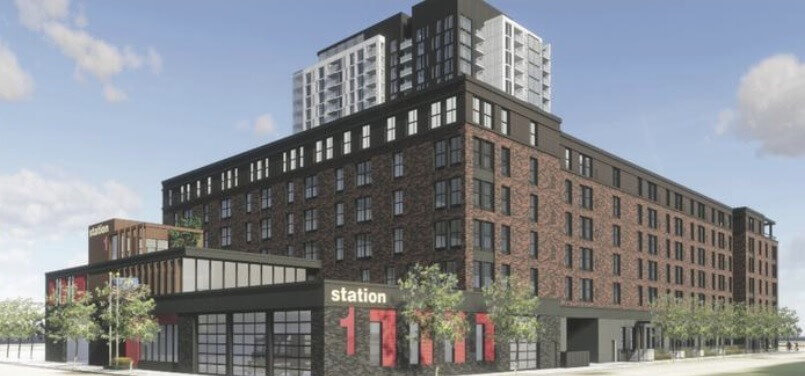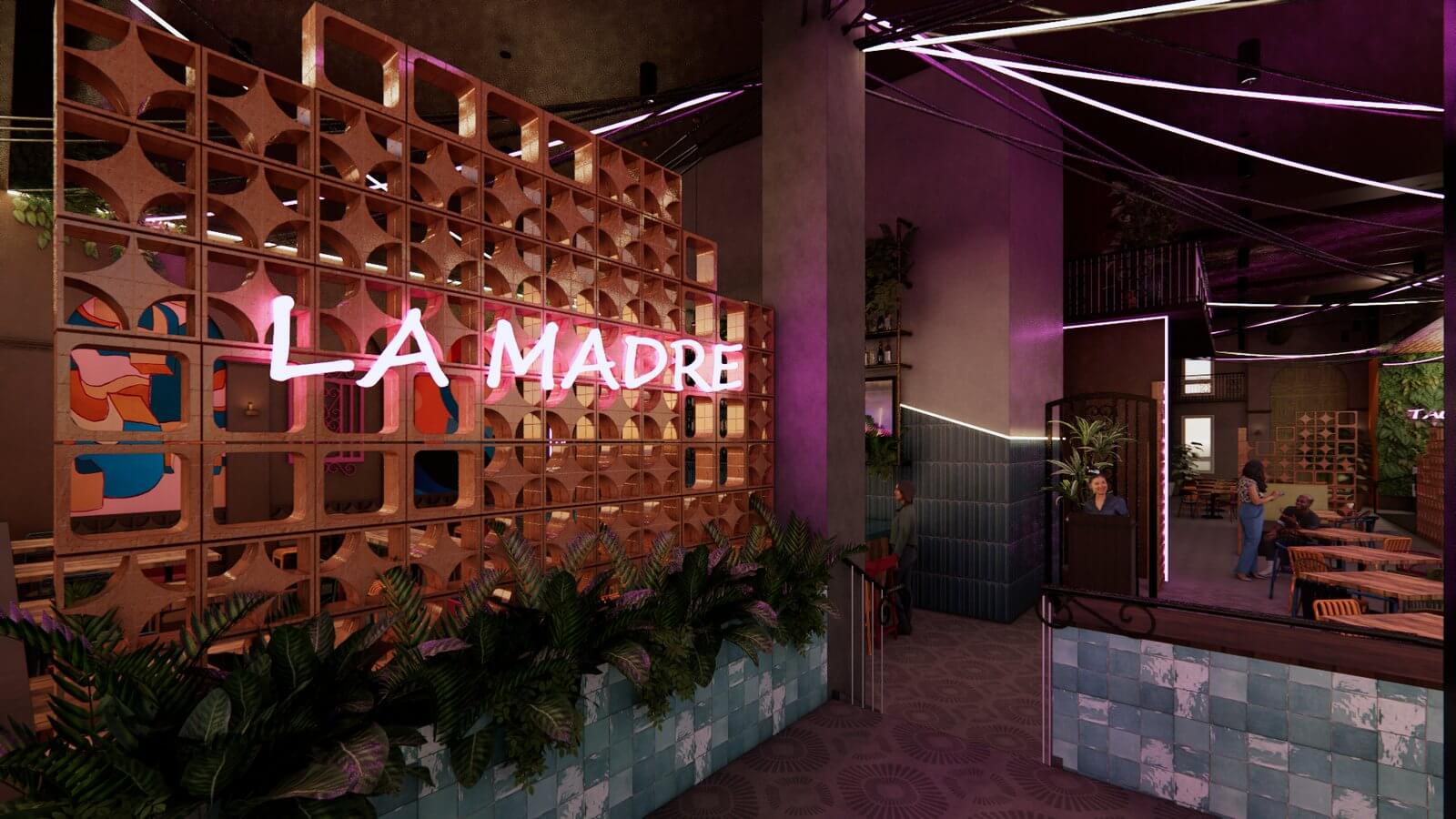
See Sherman’s $125 Million Plan for Washington Ave. Site
By David Clarey – Staff writer, Minneapolis / St. Paul Business Journal
Jul 16, 2018, 2:47pm CDT
Sherman Associates has disclosed more details of its planned $125 million project on what is now a Washington Avenue parking lot.
A project narrative filed by the Minneapolis developer shows images of the 22-story market rate apartment building that Sherman plans for the block, located between Fifth and Portland avenues. The building would include 222 units and 220 spaces of underground parking for residents next to a 312-stall parking ramp. The ramp would be screened by a six-story, 90-unit affordable housing building lining the garage.
The Business Journal reported on the broad strokes of the plan earlier this month. Sherman is scheduled to discuss the project at Tuesday at the City Planning Commission Committee of the Whole.
In addition to the parking lot, the 1.75-acre parcel also includes a fire station and a variety of commercial businesses such as Crooked Pint Ale House and CorePower Yoga. The businesses aren't expected to be affected; the fire station would be rebuilt on the southwest corner of the site.
Market-rate units range from studios to two-bedroom-plus units, with square footage ranging from about 400 square feet for an efficiency to over 2,500 square feet for a unit with two bedrooms and a den. Rents for a one-bedroom will be about $1,900.
Some of the amenities for the tower include a pet spa and exercise area, yoga studio and a seventh-story terrace deck.
The six-story building’s units range from studios to two bedrooms, but Sherman hasn't detailed square footage yet. Some of the amenities would include a fitness center and a 6th floor terrace. One-bedroom rents would be about $975.
Two retail spaces – one 5,063 square feet in size, the other 1,224 square feet — would sit near the intersection of Washington Avenue and Portland Avenue.

Sherman Associates scores 3 Real Estate Awards from the Minnesota Real Estate Journal

Hello Iowa: Start Fresh with Clean Slate at Community for Active Adults

