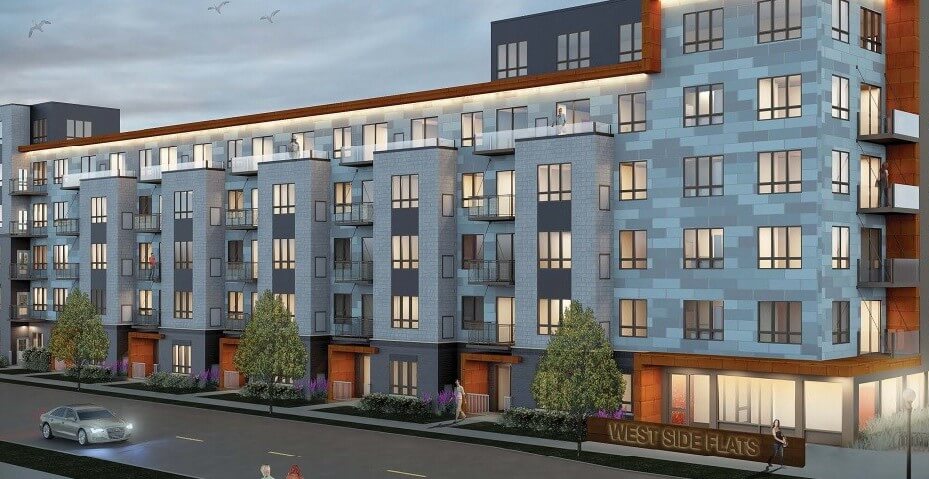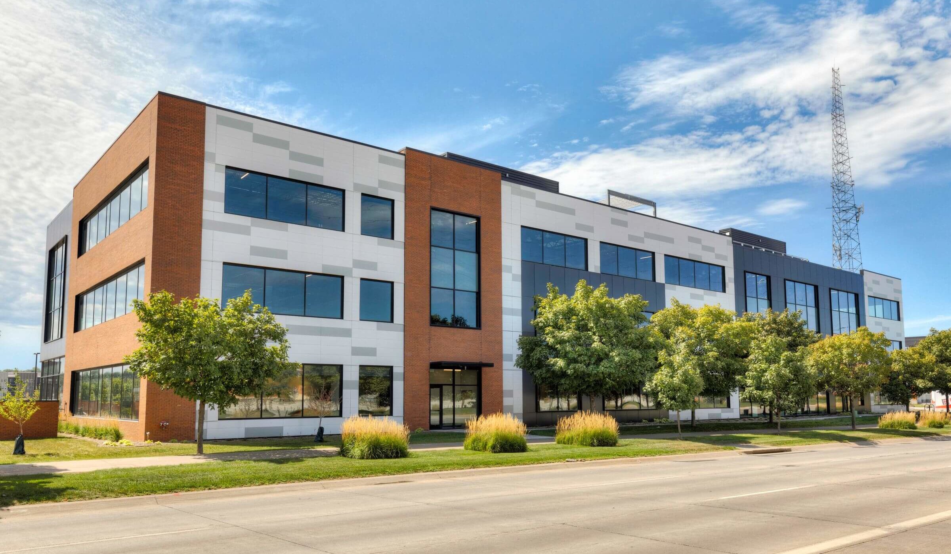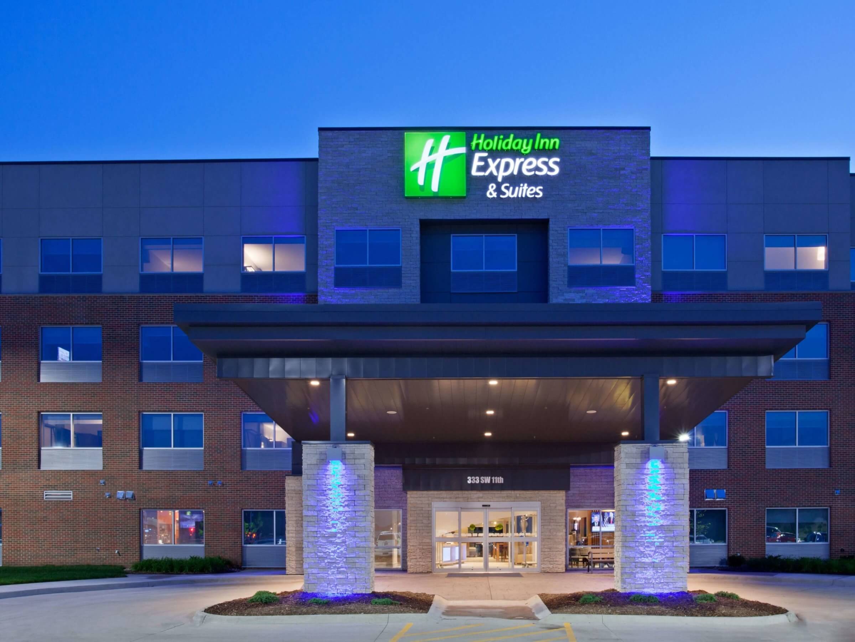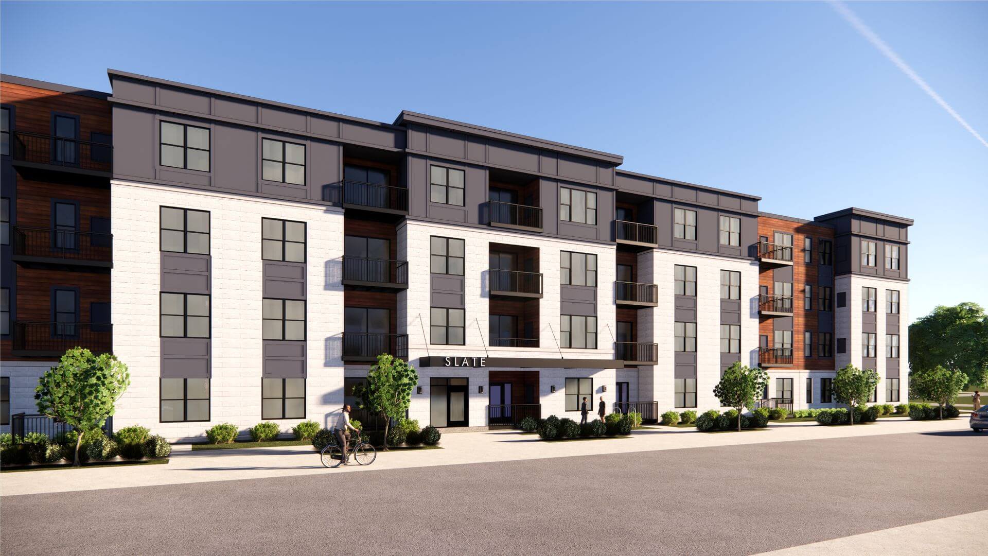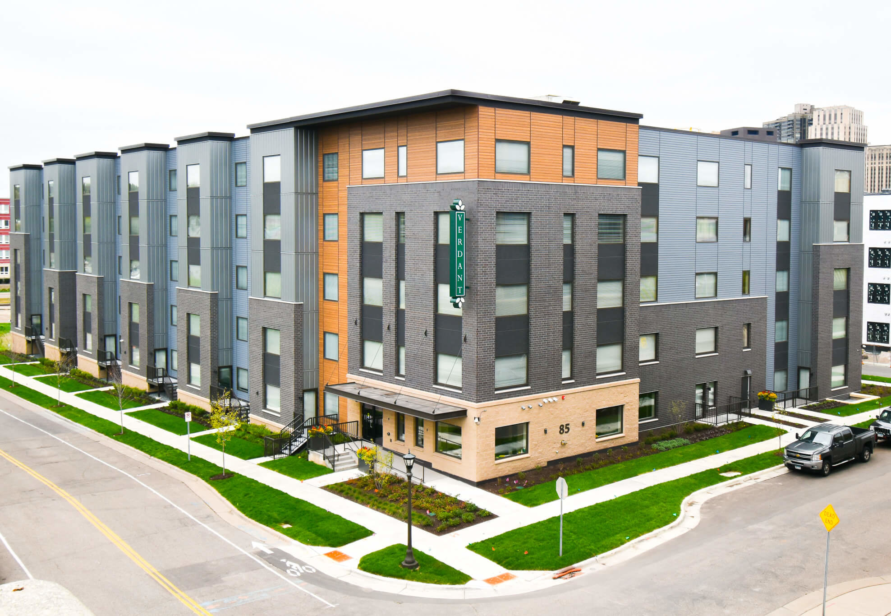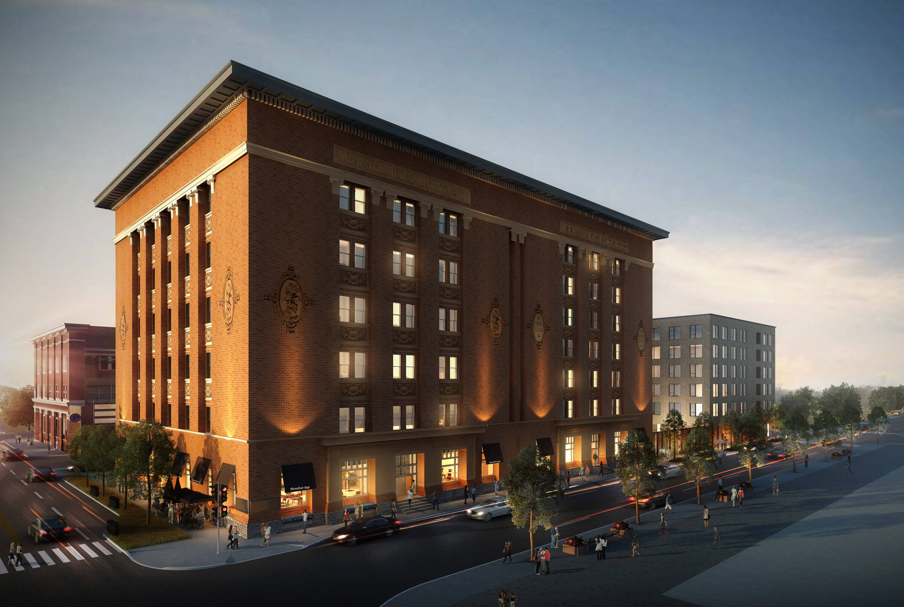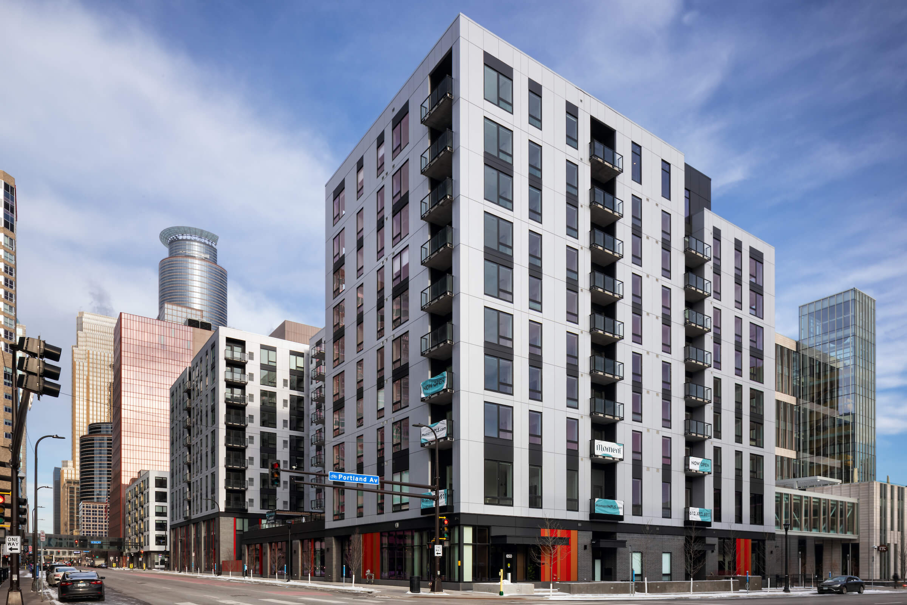West Side Flats forms an integral public access ribbon along the Mississippi River in downtown St. Paul. Its preservation, enhancement and promotion are critical to the overall achievement of the goals of the City of St. Paul’s West Side Flats Master Plan.
West Side Flats Phase III advances this plan by enhancing and improving a large portion of the riverfront, while catalyzing future development in the community.
West Side Flats Phase III will be comprised of two apartment buildings, an 82-unit affordable building and a 182-unit market-rate building. The 182-unit building will also include 5,000 SF of commercial space which is intended to be the future home of a restaurant tenant.
Residents at West Side Flats Phase III will enjoy exceptionally-designed apartments featuring solid surface counter-tops, stainless steel appliances, in-unit washer and dryer, and oversized windows allowing flooding natural light. The buildings will also feature highly-desired amenities such as a well-equipped fitness center and club room.
The location of West Side Flats Phase III allows for quick access to a metro transit bus stop, a short commute to downtown St. Paul, and nearby access to major highways and Union Depot.


