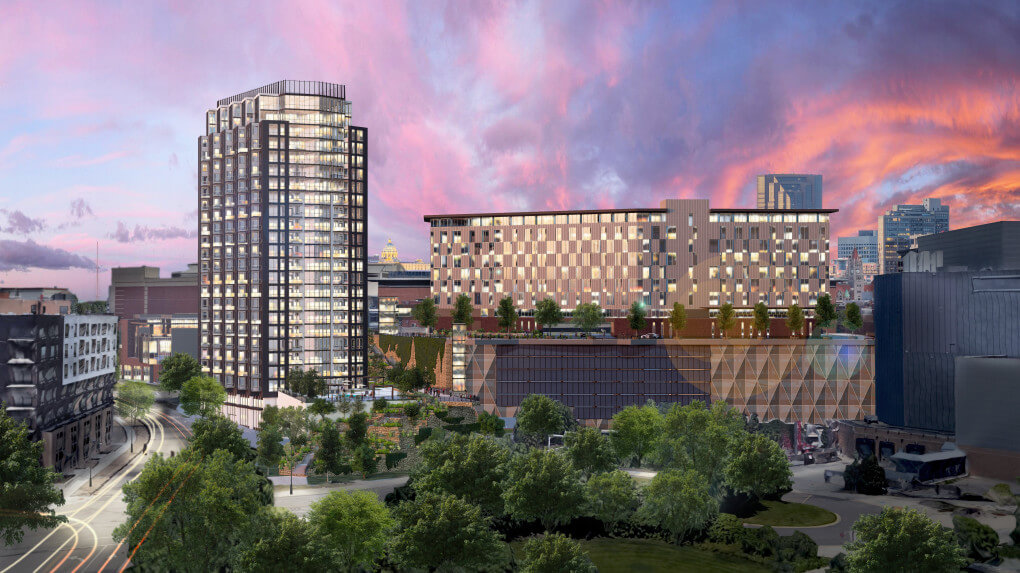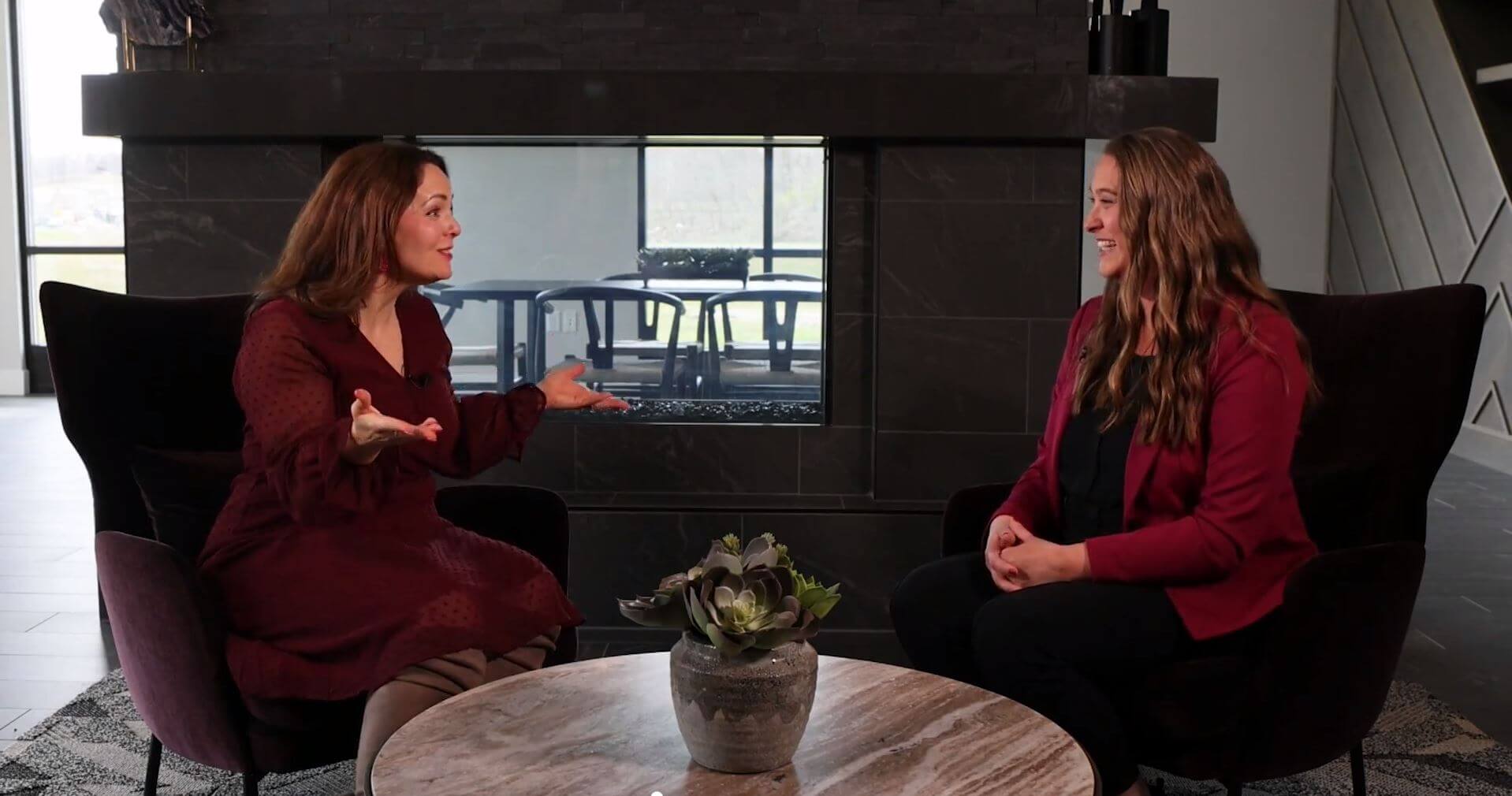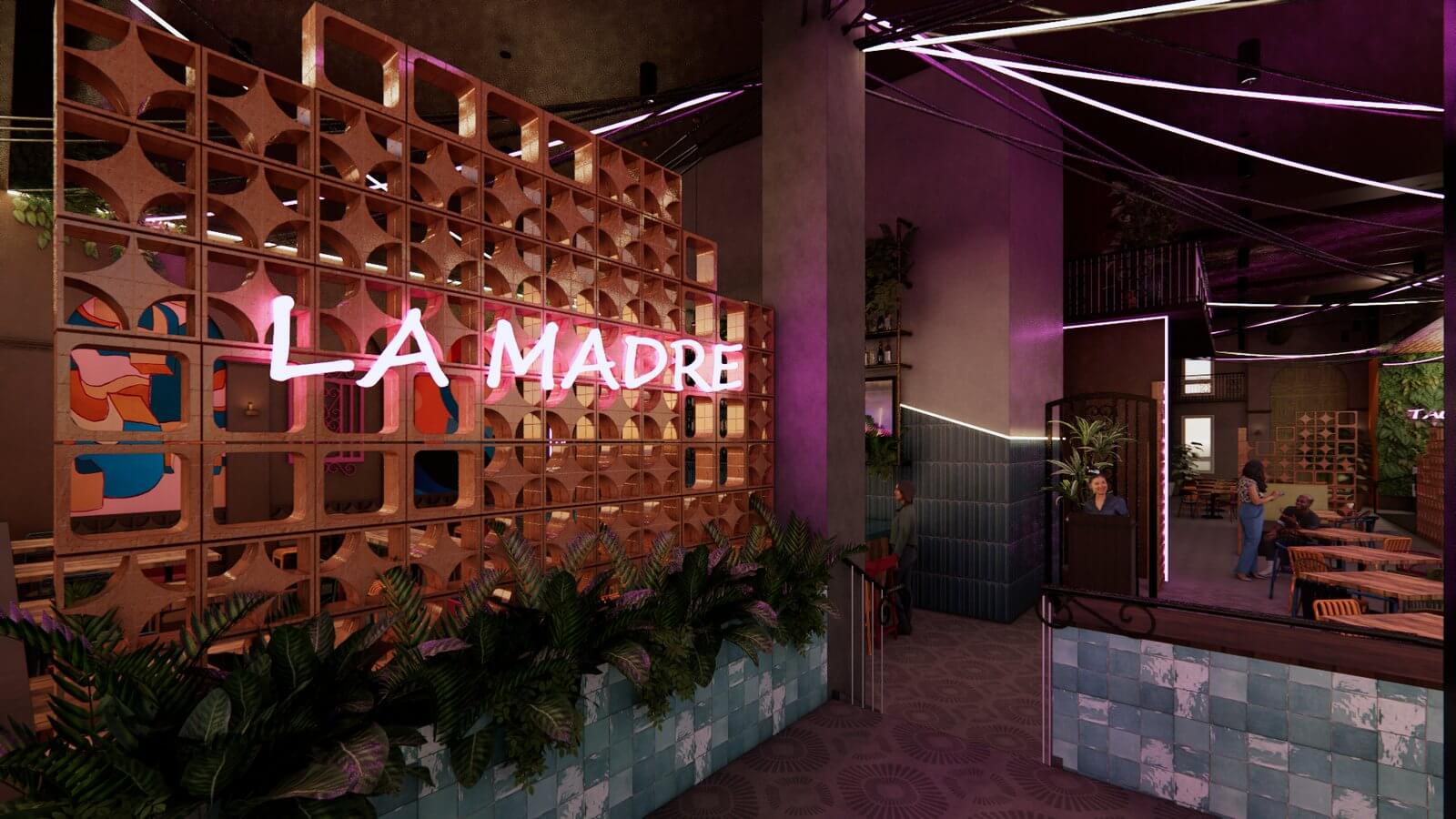
01.02.20
Six companies compete to develop space above RiverCentre parking ramp
Pioneer Press
By FREDERICK MELO | fmelo@pioneerpress.com PUBLISHED: January 2, 2020 at 5:57 pm | UPDATED: January 6, 2020 at 7:58 pm
An aging municipal parking ramp attached by skyway to St. Paul’s downtown convention center may soon be a launching pad for housing, hotel rooms and a “river balcony” offering improved connections to the Mississippi River.
The city of St. Paul recently issued a request for proposals for the air rights above the RiverCentre parking ramp on Kellogg Boulevard. Six developers responded by this month’s deadline with visions for how best to make use of the space above ground level, as well as possible reconstruction plans for the ramp itself.
St. Paul’s Department of Planning and Economic Development listed the respondents at stpaul.gov/RiverCentre.
The website does not list the particulars of each project proposal, which city officials said do not have to be made public until an evaluation process is complete.
Several developers, however, have chosen to release their general concepts to the media, upon request, in hopes of sparking public enthusiasm.
The respondents are: the St. Paul Port Authority’s Capital City Properties, working with private investors, as well as Flaherty & Collins Properties of Indianapolis; Mille Lacs Corporate Ventures of Onamia, Minn.; Reuter Walton Development of Minneapolis; Sherman and Associates of Minneapolis; and Swerdling and Associates of Denver.
The RiverCentre ramp site, which runs multiple levels below Kellogg Boulevard down to Exchange Street, sits within an “Opportunity Zone,” or a federally-designated investment area where investors can pool their capital gains tax-free.
The site neighbors the Minnesota Science Museum. It’s also a key future link in a city effort to establish a long-awaited “river balcony,” or pedestrian promenade, that both overlooks the Mississippi River and improves connections to it using elevators, ramps and stairways.
REUTER WALTON: HOUSING AND A RAMP REDO
Kyle Brasser, a developer with Reuter Walton, said his company’s proposal consists of two and possibly three phases: the reconstruction of the aged parking ramp, approximately 200 units of multi-family housing alongside it, and a potential future project such as more housing or a hotel along Kellogg.
“The majority of the units will face south and will have amazing, unobstructed river views,” said Brasser, in an email. “Our model is proven to be feasible: We are successfully doing a very similar program right now at the old Thrivent surface parking lot in Minneapolis where we’re building a 776-stall parking ramp and lining it with 122 apartments, which completely screens views of the ramp and activates the streetscape.”
SHERMAN ASSOCIATES: APARTMENT TOWER, HOTEL, RESTAURANT
Sherman Associates responded to the city’s request for proposals with an elaborate vision for a 25-story, 250-unit apartment tower, as well as a 250-unit Hilton or Marriott hotel that could be expanded up to 350 units. The proposal includes a 12,000 square foot restaurant event center and linkage to the future St. Paul River Balcony.
A spokesperson for Sherman Associates said the company is working with Kraus Anderson as general contractor and the Cuningham Group as architect.
The Sherman proposal states: “Kellogg Boulevard is a busy city artery and demands an edge sensitive to pedestrian scale that provides visual connections to the pedestrian balcony and its numerous public amenities. … (An) illuminated stair/elevator tower serves as a beacon to pull people up and down to the different levels of the river balcony, if preferred over the cascading stairs.”
MILLE LACS CORPORATE VENTURES: HOTEL, MOVIE THEATER AND EVENT CENTER
Mille Lacs Corporate Ventures this week released a rendering of a “mixed-use lifestyle development” that combines a 500-room ballroom hotel and condominium housing with an event center, complete with a sports pub, live music, a dine-in movie theater and office amenities.
In a written statement, the company said the “Centre District” concept revolves around “a thoughtful approach that properly blends public and commercial activity. The Centre District will enhance the vitality of downtown by providing a statement bookend to the envisioned St. Paul River Balcony project.” The proposal includes a 500-room hotel “flagged with a meeting-planner preferred national brand” and 40,000 square feet of meeting space, as well as a 15,000-square-foot column-free ballroom.
It also includes two non-event-based venues — a dine-in movie theater and game-and-gather venue — as well as nearly 103,000 square feet of high-end, or “Class A,” office space. The hotel’s top floors would be “semi-luxury” condos.
After reviewing proposals, St. Paul Housing and Redevelopment Authority staff will meet with each of the development teams and the staff of the RiverCentre Convention and Visitors Authority to share goals and seek further information about each project proposal.
If one of the six plans meet muster, city staff will eventually make a recommendation to the St. Paul City Council to award tentative developer status to a specific proposer.
By FREDERICK MELO | fmelo@pioneerpress.com PUBLISHED: January 2, 2020 at 5:57 pm | UPDATED: January 6, 2020 at 7:58 pm
An aging municipal parking ramp attached by skyway to St. Paul’s downtown convention center may soon be a launching pad for housing, hotel rooms and a “river balcony” offering improved connections to the Mississippi River.
The city of St. Paul recently issued a request for proposals for the air rights above the RiverCentre parking ramp on Kellogg Boulevard. Six developers responded by this month’s deadline with visions for how best to make use of the space above ground level, as well as possible reconstruction plans for the ramp itself.
St. Paul’s Department of Planning and Economic Development listed the respondents at stpaul.gov/RiverCentre.
The website does not list the particulars of each project proposal, which city officials said do not have to be made public until an evaluation process is complete.
Several developers, however, have chosen to release their general concepts to the media, upon request, in hopes of sparking public enthusiasm.
The respondents are: the St. Paul Port Authority’s Capital City Properties, working with private investors, as well as Flaherty & Collins Properties of Indianapolis; Mille Lacs Corporate Ventures of Onamia, Minn.; Reuter Walton Development of Minneapolis; Sherman and Associates of Minneapolis; and Swerdling and Associates of Denver.
The RiverCentre ramp site, which runs multiple levels below Kellogg Boulevard down to Exchange Street, sits within an “Opportunity Zone,” or a federally-designated investment area where investors can pool their capital gains tax-free.
The site neighbors the Minnesota Science Museum. It’s also a key future link in a city effort to establish a long-awaited “river balcony,” or pedestrian promenade, that both overlooks the Mississippi River and improves connections to it using elevators, ramps and stairways.
REUTER WALTON: HOUSING AND A RAMP REDO
Kyle Brasser, a developer with Reuter Walton, said his company’s proposal consists of two and possibly three phases: the reconstruction of the aged parking ramp, approximately 200 units of multi-family housing alongside it, and a potential future project such as more housing or a hotel along Kellogg.
“The majority of the units will face south and will have amazing, unobstructed river views,” said Brasser, in an email. “Our model is proven to be feasible: We are successfully doing a very similar program right now at the old Thrivent surface parking lot in Minneapolis where we’re building a 776-stall parking ramp and lining it with 122 apartments, which completely screens views of the ramp and activates the streetscape.”
SHERMAN ASSOCIATES: APARTMENT TOWER, HOTEL, RESTAURANT
Sherman Associates responded to the city’s request for proposals with an elaborate vision for a 25-story, 250-unit apartment tower, as well as a 250-unit Hilton or Marriott hotel that could be expanded up to 350 units. The proposal includes a 12,000 square foot restaurant event center and linkage to the future St. Paul River Balcony.
A spokesperson for Sherman Associates said the company is working with Kraus Anderson as general contractor and the Cuningham Group as architect.
The Sherman proposal states: “Kellogg Boulevard is a busy city artery and demands an edge sensitive to pedestrian scale that provides visual connections to the pedestrian balcony and its numerous public amenities. … (An) illuminated stair/elevator tower serves as a beacon to pull people up and down to the different levels of the river balcony, if preferred over the cascading stairs.”
MILLE LACS CORPORATE VENTURES: HOTEL, MOVIE THEATER AND EVENT CENTER
Mille Lacs Corporate Ventures this week released a rendering of a “mixed-use lifestyle development” that combines a 500-room ballroom hotel and condominium housing with an event center, complete with a sports pub, live music, a dine-in movie theater and office amenities.
In a written statement, the company said the “Centre District” concept revolves around “a thoughtful approach that properly blends public and commercial activity. The Centre District will enhance the vitality of downtown by providing a statement bookend to the envisioned St. Paul River Balcony project.” The proposal includes a 500-room hotel “flagged with a meeting-planner preferred national brand” and 40,000 square feet of meeting space, as well as a 15,000-square-foot column-free ballroom.
It also includes two non-event-based venues — a dine-in movie theater and game-and-gather venue — as well as nearly 103,000 square feet of high-end, or “Class A,” office space. The hotel’s top floors would be “semi-luxury” condos.
After reviewing proposals, St. Paul Housing and Redevelopment Authority staff will meet with each of the development teams and the staff of the RiverCentre Convention and Visitors Authority to share goals and seek further information about each project proposal.
If one of the six plans meet muster, city staff will eventually make a recommendation to the St. Paul City Council to award tentative developer status to a specific proposer.

04.24.24
Sherman Associates scores 3 Real Estate Awards from the Minnesota Real Estate Journal
Sherman Associates brought [...]
Read More

04.12.24
Hello Iowa: Start Fresh with Clean Slate at Community for Active Adults
Featuring Allison Shaw, Regional Director of Operations [...]
Read More

03.25.24
La Madre to bring Mexican cuisine to the Mill District
The restaurant with patio will be located at Sherman Associates [...]
Read More
