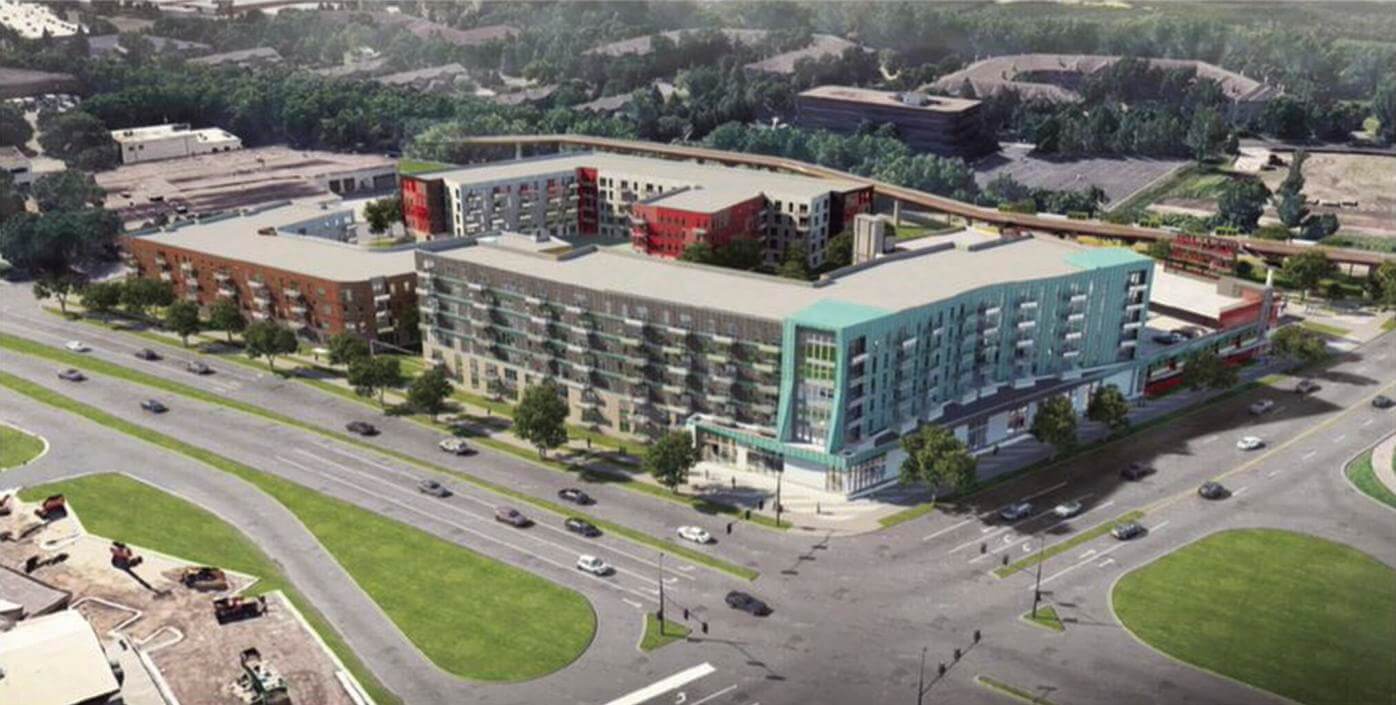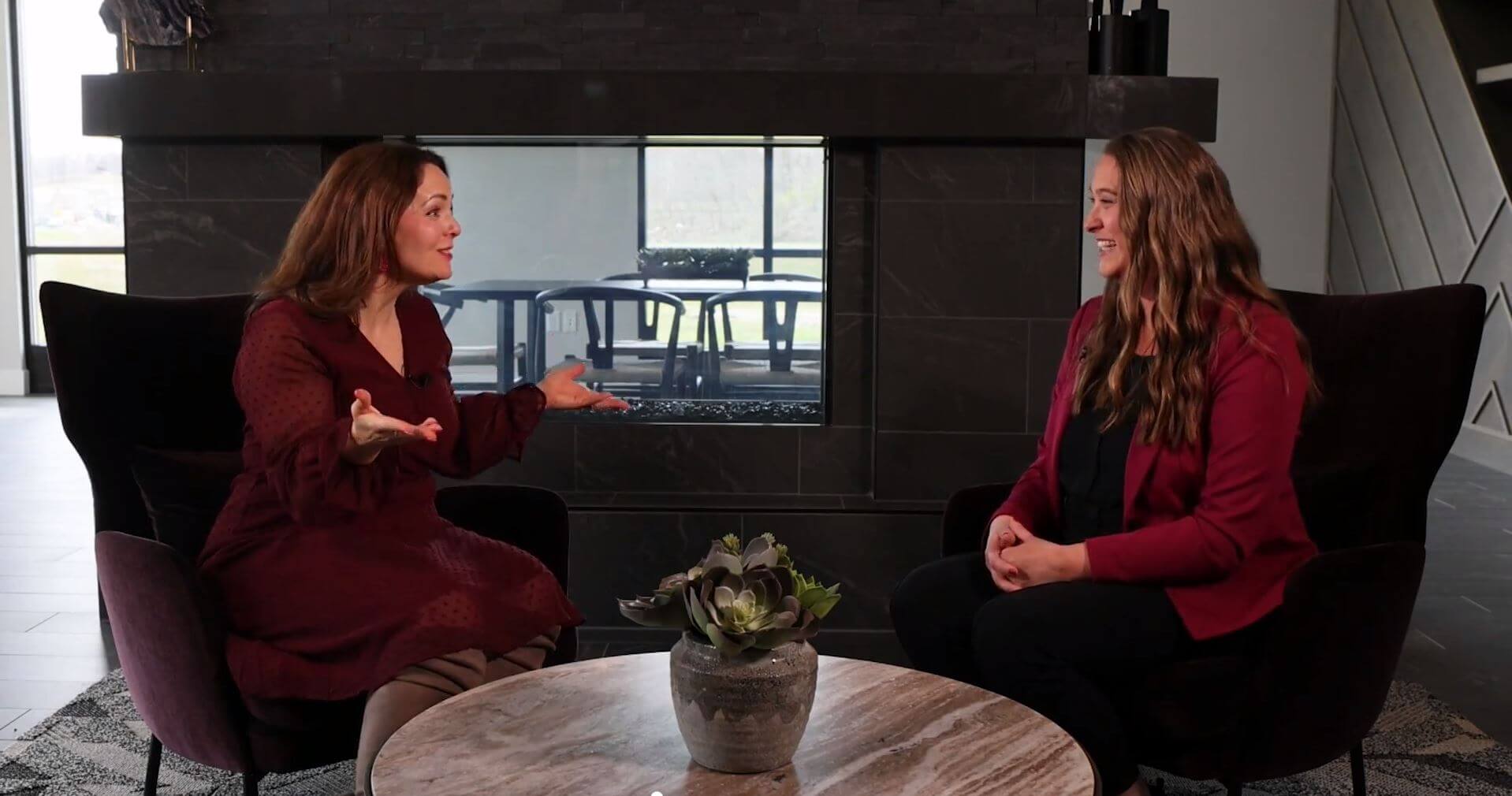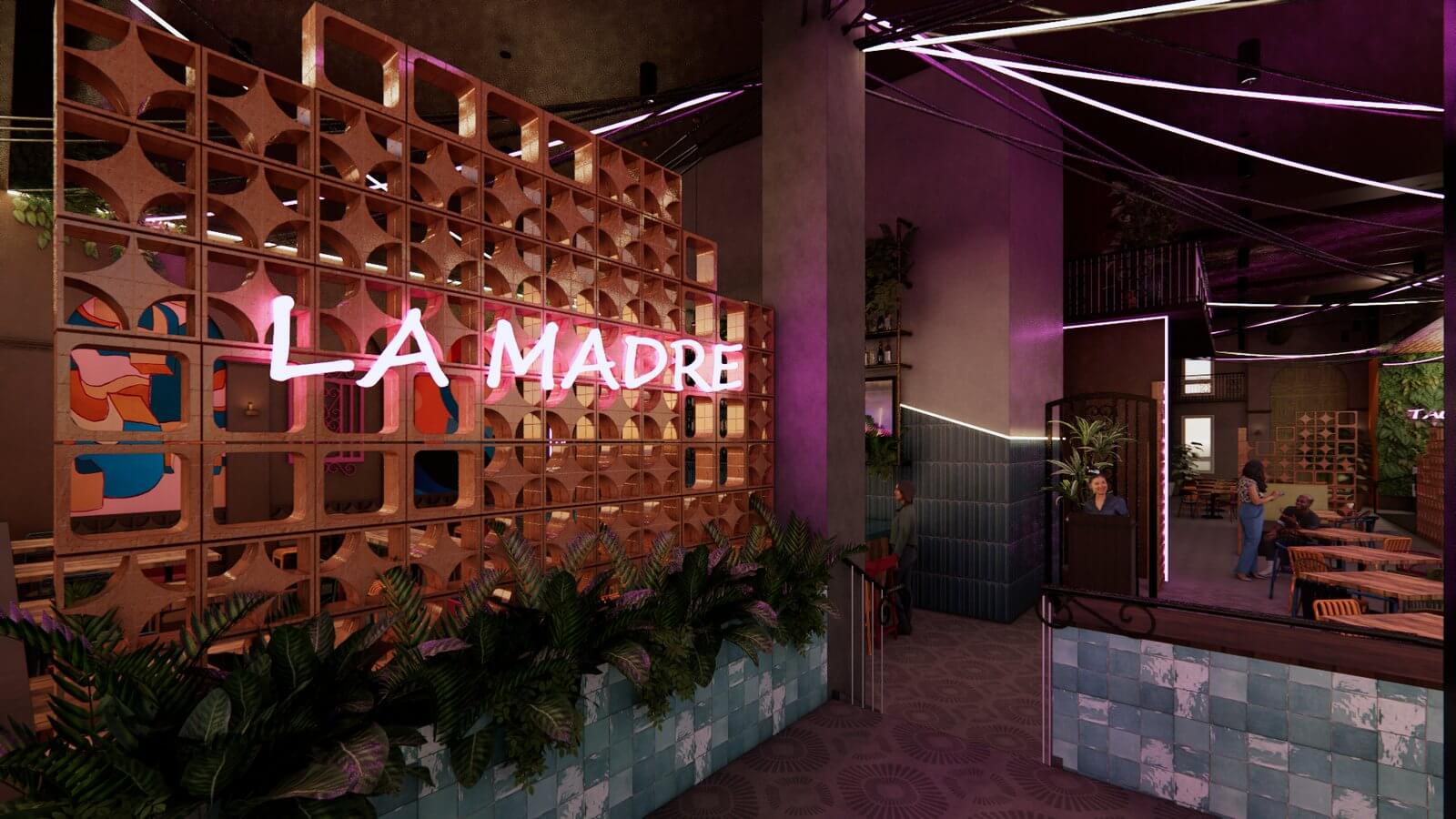
Sherman Associates presents colorful designs for the Beltline Station
Passengers on the Southwest Light Rail would disembark at the Beltline Station in St. Louis Park to find a colorful array of mixed-use buildings under a plan by Sherman Associates.
The company is working on a concept to build a complex that would include a seven-story building with 159 market-rate units of housing and commercial space that could include a grocery store; a five-story building with 160 market-rate apartments; a four-story building with 82 affordable units; and a parking garage with 362 spaces, including 268 park-and-ride spots.
The developer is seeking $8.7 million in city tax-increment financing assistance for the buildings and $3.9 million for the park-and-ride ramp. With TIF, new taxes generated by the development return to the developer for a period to pay for qualifying costs like site acquisition, infrastructure upgrades and environmental cleanup work.
Sherman Associates CEO and founder George Sherman stressed the sustainable features during a July 12 council study session. They include solar power on and off the site, electric vehicle charging stations powered by sunlight, extensive bicycle parking and high-efficiency climate control systems.
Sherman also noted the company’s work with affordable housing.
“We have a strong commitment to a wide breadth of housing options, both very low-income, moderate-income, and yes – it’s not totally inconceivable – very high, market-rate housing,” Sherman said.
He noted his company moved quickly to gain control of the former Vision Bank site to ensure the redevelopment would be possible.
“With the city and our team we stepped in, bought the bank, and provided the option for there to be a development today,” Sherman said.
Mike Krych, a senior partner with the BKV Group, called the design for the site “a reinvented urban hub” that would connect outdoor spaces and buildings.
Krych added, “We see it as a diverse collection of buildings creating a cohesive whole. Each will have their own identity and yet work together to create something really special.”
He said the variety of buildings work like sections of a symphony, “creating some great music together.”
Instead of using “a natural palette of materials,” each structure would be distinct in texture and color,” Krych said.
Walk-up apartments would create activity at the ground level. A small park between buildings would include a dog run while private courtyards would include a pool and a splash pad.
Excluding the parking garage, the TIF subsidy of $8.7 million would amount to $22,000 per residential unit and about 7% of total development costs, according to Will Anderson, director of development for Sherman Associates.
The city currently owns slightly more than half of the site, and Sherman Associates would pay the city slightly more than $6 million to acquire the land, Anderson added.
Sherman expressed hope that construction on the large project would begin by the end of this year or early next year.
Councilmember Margaret Rog encouraged the developer to consider how the development would fit with another project across Beltline Boulevard that the Opus Group has proposed. She objected to some of the design element for the Sherman Associates project, with the concept of fountains in particular generating conversation on the council.
“Fountains and gates are not really St. Louis Park, in my view,” Rog said.
But Councilmember Tim Brausen said he likes fountains and believes they would be attractive. Mayor Jake Spano noted he used to live near Kansas City, which has more fountains than other city in the world besides Rome, but did not express a preference. However, he did critique the plan’s aesthetics.
“As somebody who has a degree in art and was a practicing artist for a long time and has an eye for design and an interest, I think you’re dipping your toe in the water,” Spano said. “I think you can do a lot more. I would love to see you be far more creative with this site aesthetically than what it is right now.”
Brausen praised a turquoise-type color for one of the buildings, though, calling it distinctive and different from some of the brown and gray structures that have been proposed in the city. He also lauded plans for a large sign marking the station.
“This is a beautiful fruition, I think, of the actual vision that we in the city had about being able to develop this as one of the signature station sites,” said Brausen.
However, Rog questioned the idea to include a grocery store, noting that several already exist in the area. She and some other council members said they would be interested in a grocery co-op, though. Sherman said his company is in discussions with a co-op as well as another well-known grocery store.
Additionally, Rog expressed concern about the level of parking.
“To be investing in a parking ramp at that level right now isn’t something I’m super excited about,” Rog said.
Councilmember Lynette Dumalag asked if parking could be converted in the future. But Sherman said building such a ramp could double costs since sloped ramps with lower ceilings are more cost-effective than garages that could accommodate other uses in the future. He suggested Sherman Associates could negotiate with the Metropolitan Council about the number of parking spaces necessary.
Planners for the project indicated the designs are not final yet and noted they would discuss the project in neighborhood meetings in the future.
SOURCE: Sun Sailor
AUTHOR: Seth Rowe

Sherman Associates scores 3 Real Estate Awards from the Minnesota Real Estate Journal

Hello Iowa: Start Fresh with Clean Slate at Community for Active Adults

