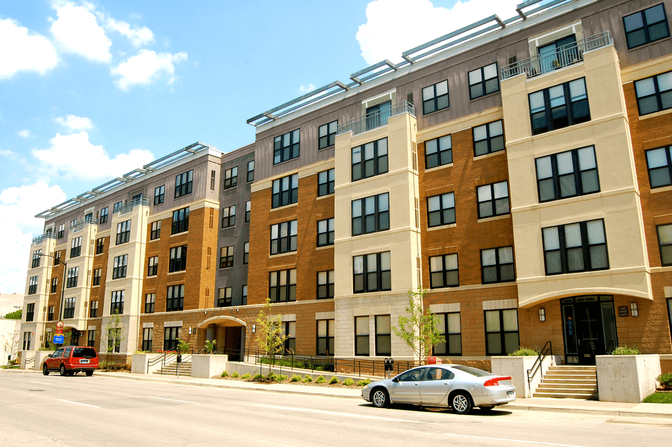
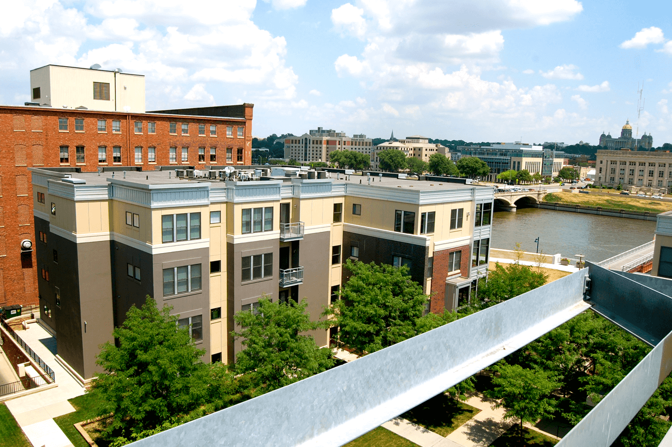
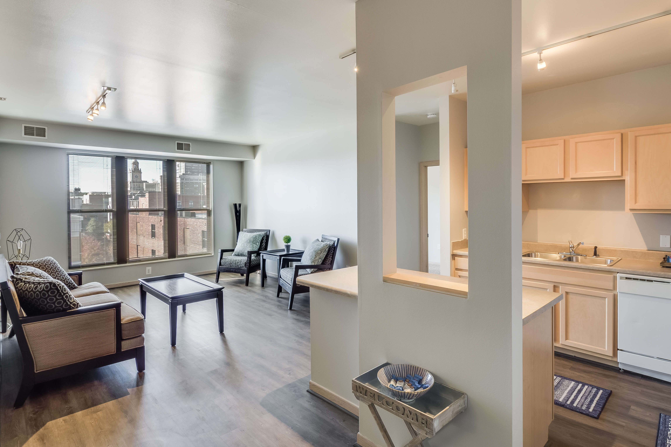
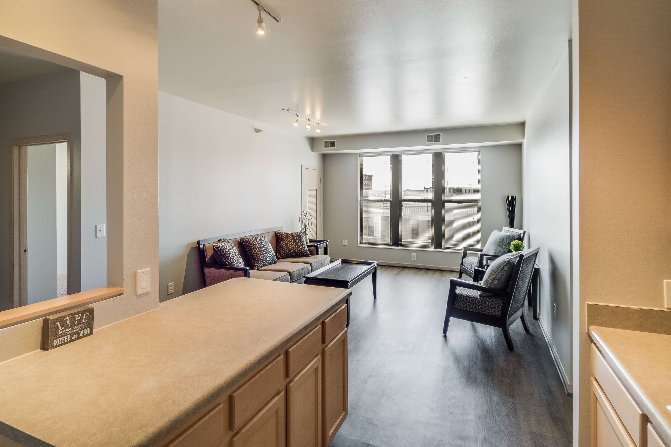
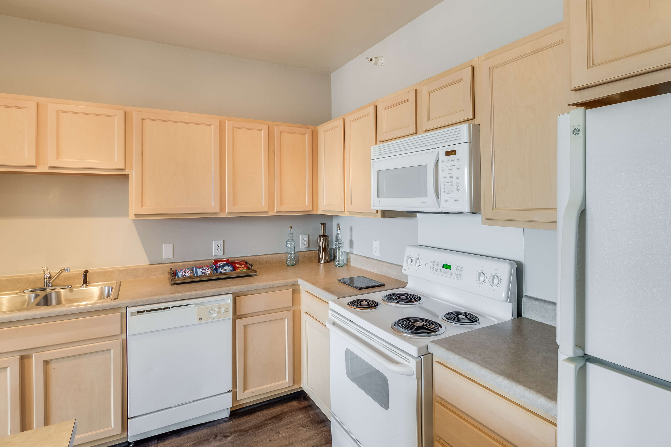
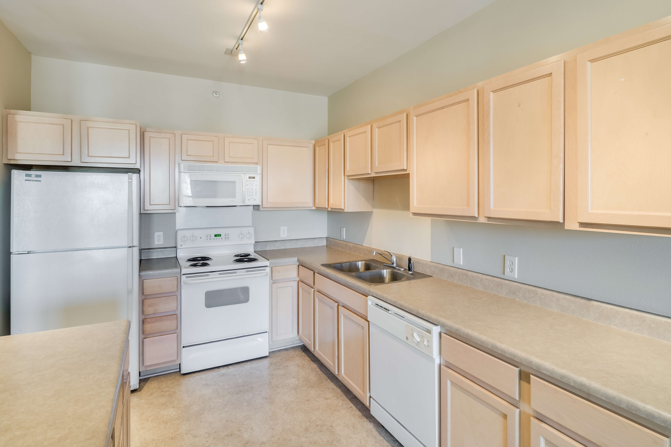
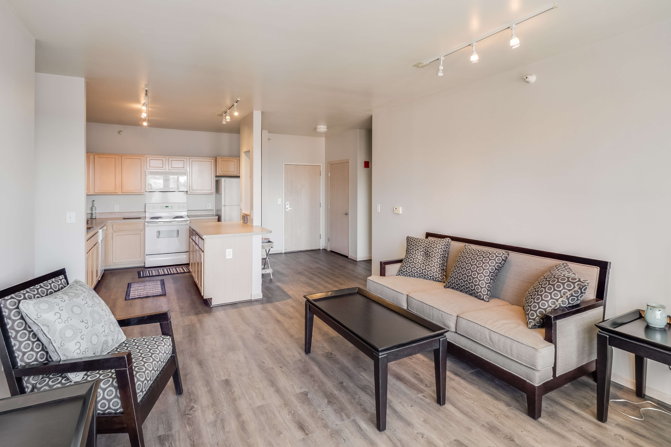
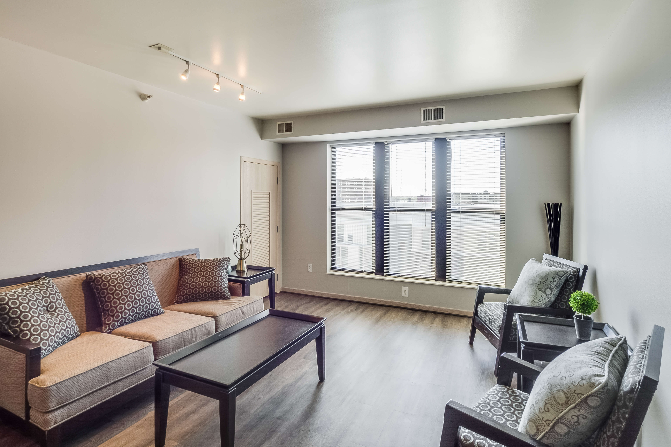
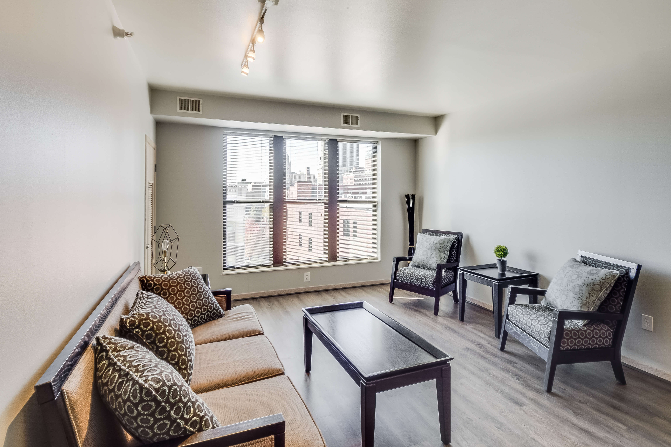
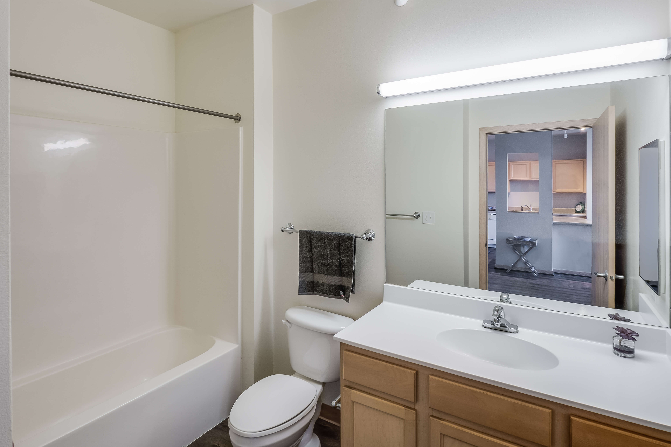
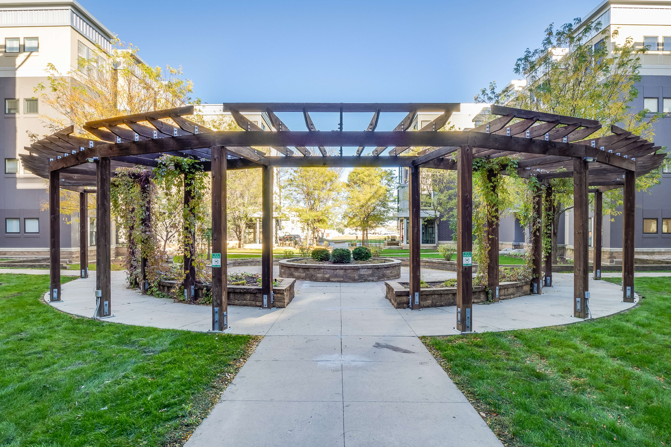
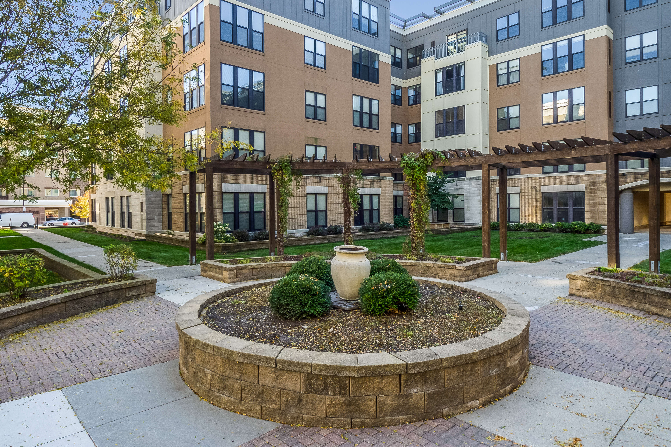
Vine Street Lofts
Building Overview / Details
The convenience of downtown living is right outside your doorstep at Vine Street Lofts. With its proximity to the Court Avenue District, Principal Park, Downtown Farmers’ Market, a variety of festivals, the Civic Center and downtown’s skyway, Vine Street Lofts is a unique community you will want to call home. Offering spacious studio, one and two bedroom living spaces in Downtown Des Moines, Vine Street Lofts features front row views of the scenic riverfront, beautiful community courtyard, heated underground parking, generous closet space and new kitchen appliances. Enjoy the convenience of urban living and the appeal of modern home designs.
Building Amenities
- Balconies Available
- Fantastic Views Available
- Generous Closet Space
- High Speed Internet Access/Satellite TV Available
- Income Guidelines Apply For Limited Apts.
- Individual Climate Controls
- Special Programs Ask For Details
- Underground Heated Parking Available
- Water, Sewer, Trash Included in Rent
- 24-Hour Maintenance
- On-Site Management
- Controlled Access Entry
- Underground Heated Parking
- Community Courtyard
- Elevators
- Card-Operated Laundry Areas
Building Parking Information
Garage: $100
1 space; Assigned Parking. Limit one space per apartment. Garages are $100.
Income Information
Income restrictions may apply. Please contact the community for more information.
Transit Information
D-line, 10, 6
Unit Amenities
- 19 Unique Floor Plans
- Central Heating and Cooling
- In-Unit Thermostat
- Balconies (In Select Units)
- Downtown, Courtyard and River Views
- Large Windows
- Carpet/Vinyl Flooring
- Spacious Layouts
- Generous Closet Space
- All Appliances Included (Refrigerator, Microwave, Dishwasher, Stove/Oven)
- Kitchen Islands
- Cat Friendly Community
Deposits / Fees
Application Fee $25
Pet Policy
Cats and dogs allowed. Breed and weight restrictions apply.
- $300 Fee
- 2 Pet Limit
Floorplans
| | View Floorplan | Studio bd / 1 ba | 427 sqft | |
| | View Floorplan | Virtual Tour | 1 bd / 1 ba | 733 sqft |
| | View Floorplan | 1 bd / 1 ba | 801 sqft | |
| | View Floorplan | Virtual Tour | 2 bd / 2 ba | 1039 sqft |
| | View Floorplan | Virtual Tour | 2 bd / 2 ba | 1177 sqft |
Virtual Tours
Neighborhood Schools
Walnut Street School, Callanan Middle School, Roosevelt High School, St Anthony Elementary School, The Keystone School
