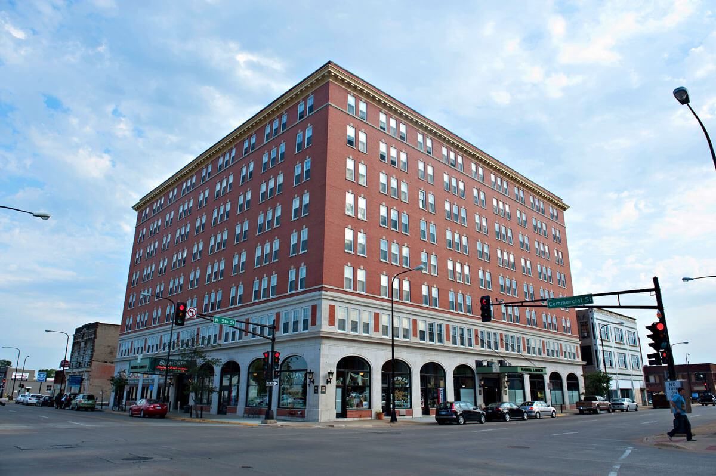
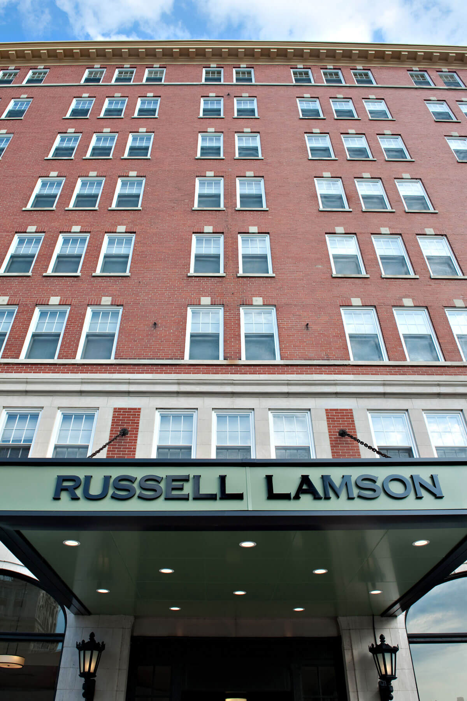
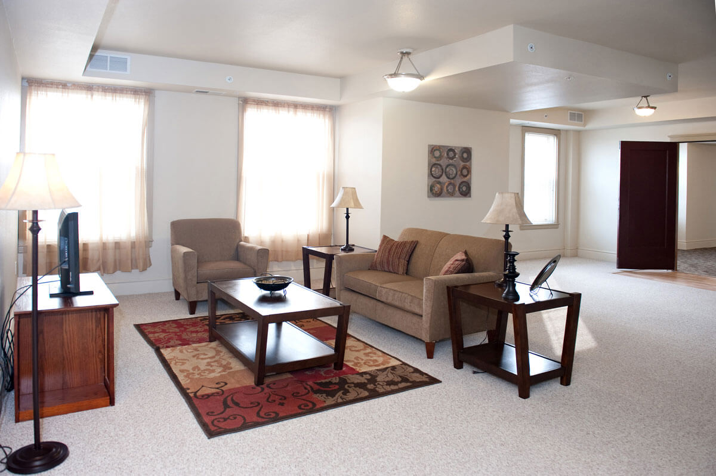
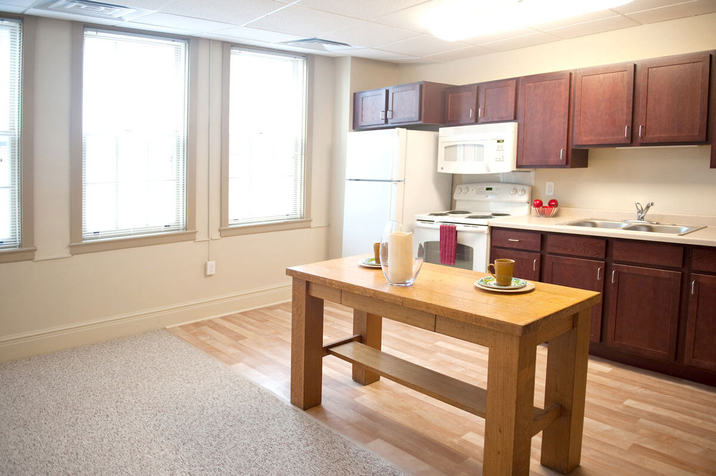
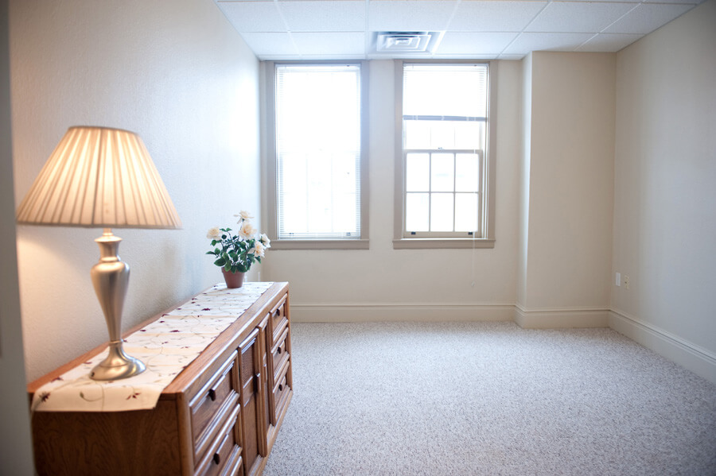
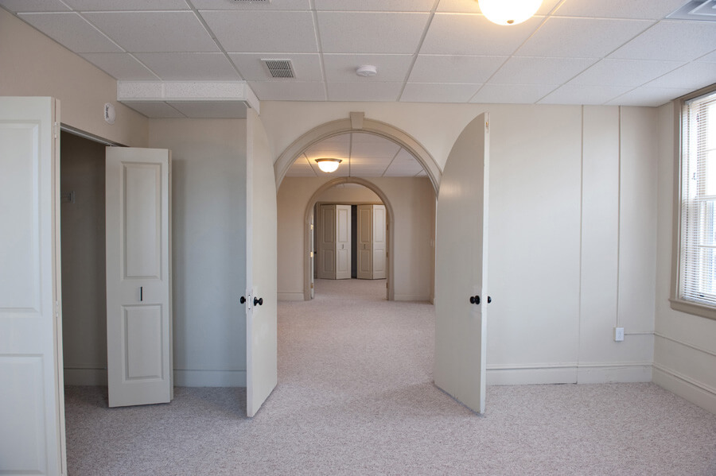
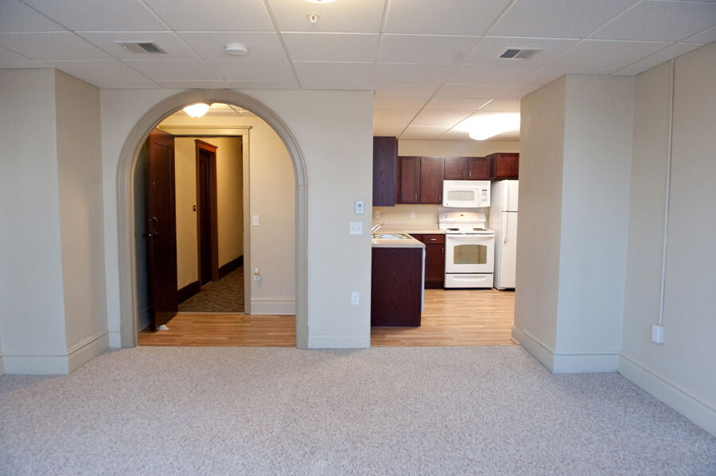
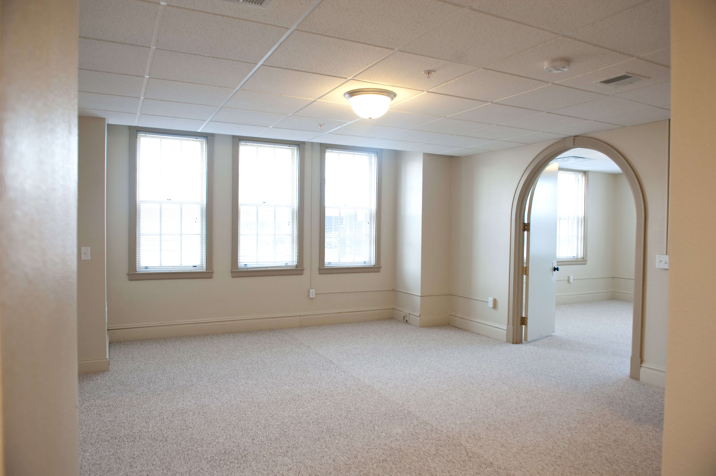
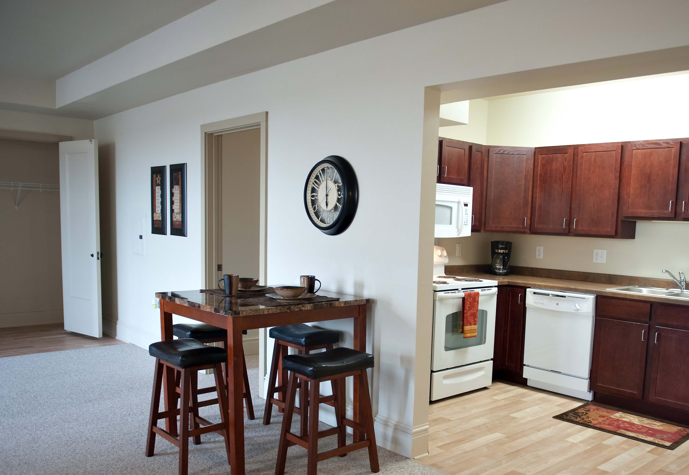
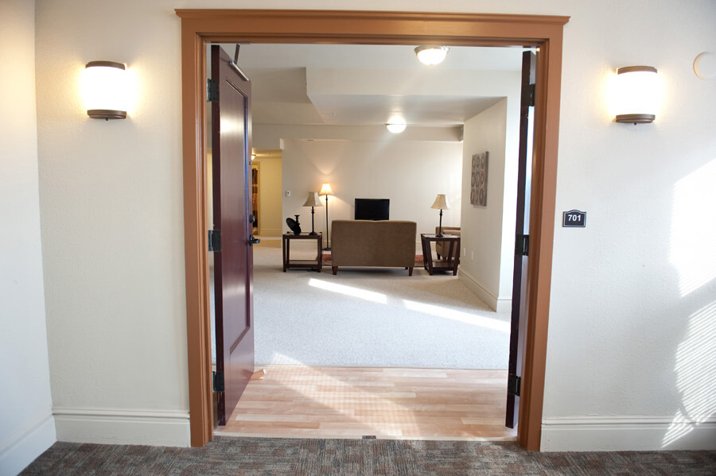
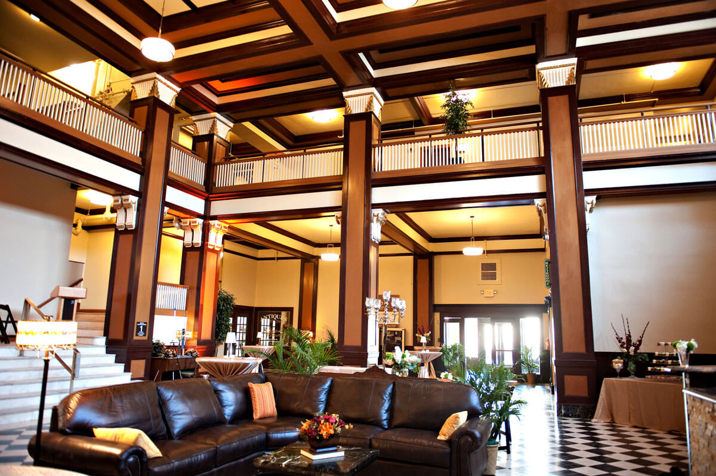
Building Overview / Details
The past and present live harmoniously together in the magnificently restored Russell Lamson Hotel. Here you can enjoy relaxing scenic river views and walk to downtown shopping, restaurants & entertainment. The new and completely renovated 8-story Russell Lamson building offers luxury living at a truly affordable price.
Our community consists of 90 remodeled apartment homes, each of which has been equipped with new kitchen cabinets, flooring and appliances. Units include individually-controlled central heating and cooling systems, with heat, cooling, water, and trash removal are included in your rent.
We offer a full list of resident amenities including an exercise facility, media learning center, laundry facilities, controlled entrance and a professional on-site management team. Become a part of the vibrant Russell Lamson community today!
Building Amenities
- 24-Hour Emergency Maintenance
- Controlled Access Entry
- Elevators
- Fitness Room
- Business Center
- Storage Space
- Laundry Facilities
- Controlled Access
- Maintenance on site
- Property Manager on Site
Building Parking Information
Street Parking
Income Information
Student Restrictions May Apply
Income Restrictions May Apply
Minimum income requirement is 1.5 times the rent
Background Checks Include: criminal, student, credit, and landlord history
Maximum income requirement is determined by household members and listed below:
1 person: $31,320
2 people: $35,760
3 people: $40,260
4 people: $44,700
5 people: $48,300
6 people: $51,900
Transit Information
2, 5L, 5W11, 8
Unit Amenities
- Carpet
- Vinyl Flooring
- Window Coverings
- Kitchen
- Microwave
- Oven
- Range
- Refrigerator
- Air Conditioning
- Heating
- Cable Ready
- Tub/Shower
Deposits / Fees
Application fee $25
Deposit is $300
Pet Policy
Pet Deposit $300
Cat Rent $25/month
2 Cat maximum per household
Floorplans
| | View Floorplan | Studio bd / 1 ba | ||
| | View Floorplan | 1 bd / 1 ba | ||
| | View Floorplan | 2 bd / 1 ba | ||
| | View Floorplan | 2 bd / 2 ba |
Neighborhood Schools
Lowell Elementary School, Irving Elementary School, George Washington Carver Academy, Bunger Middle School, East High School, West High School, Sacred Heart School, Sonrise Christian School & Daycare, Columbus High School
