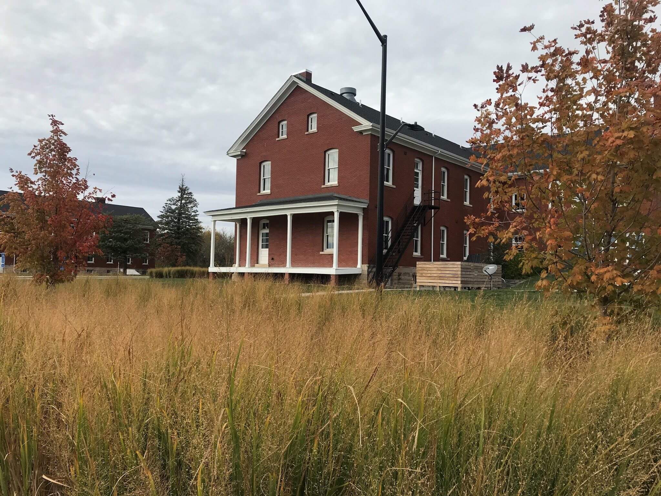
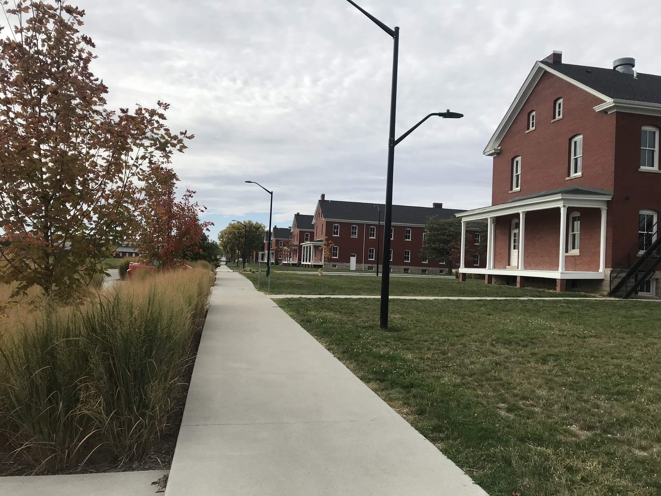
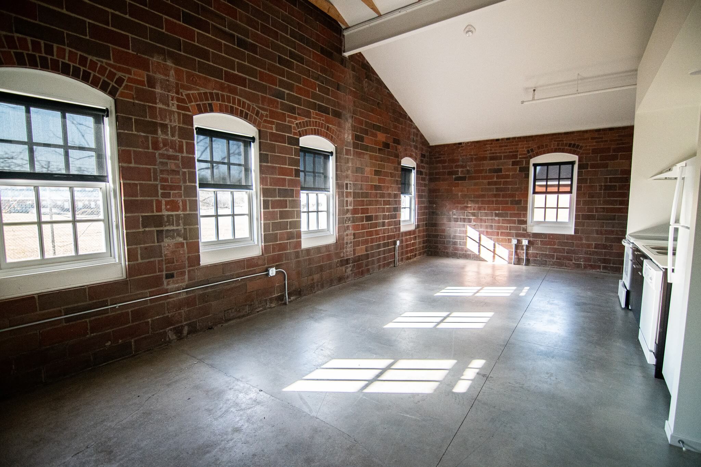
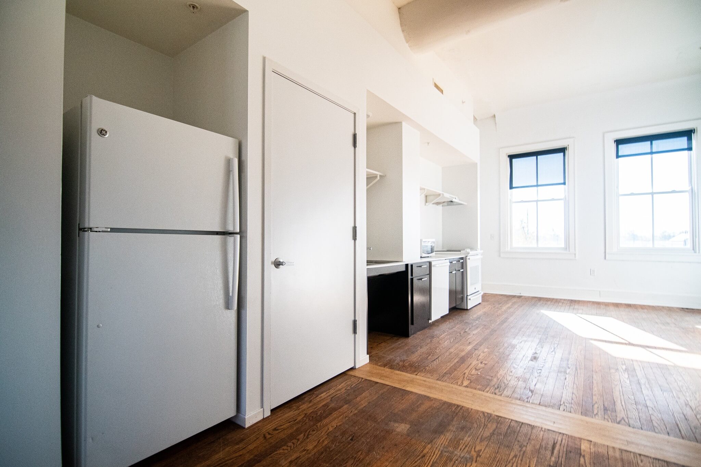
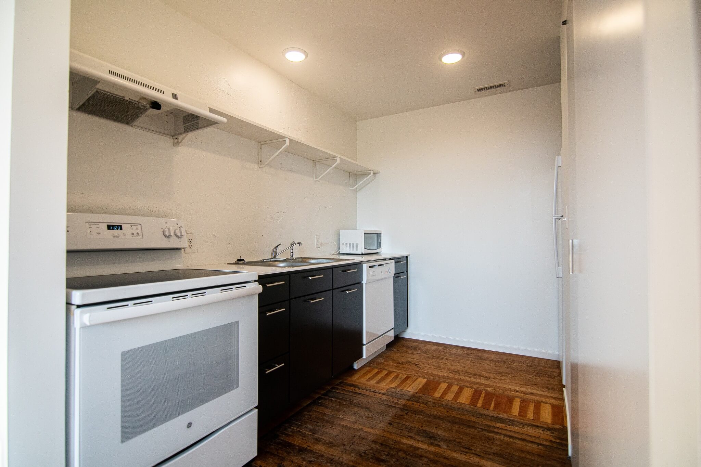
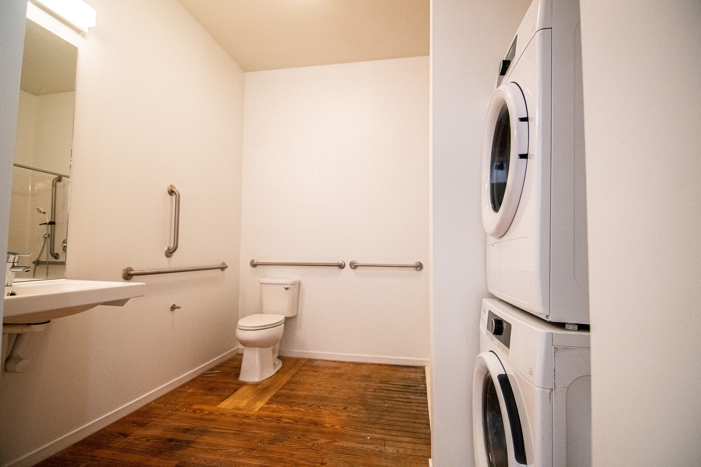
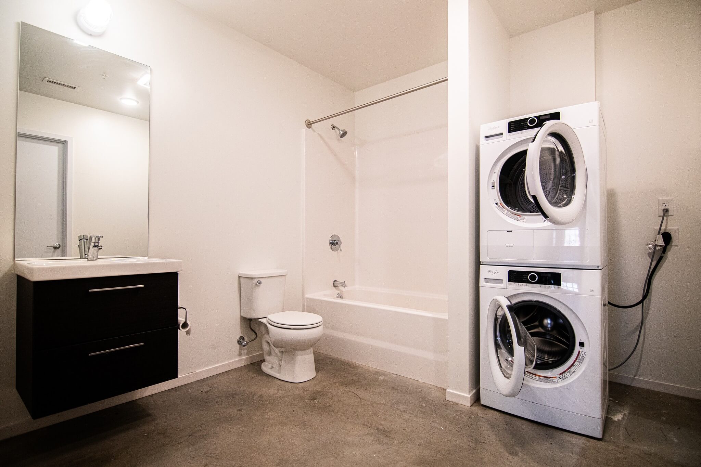
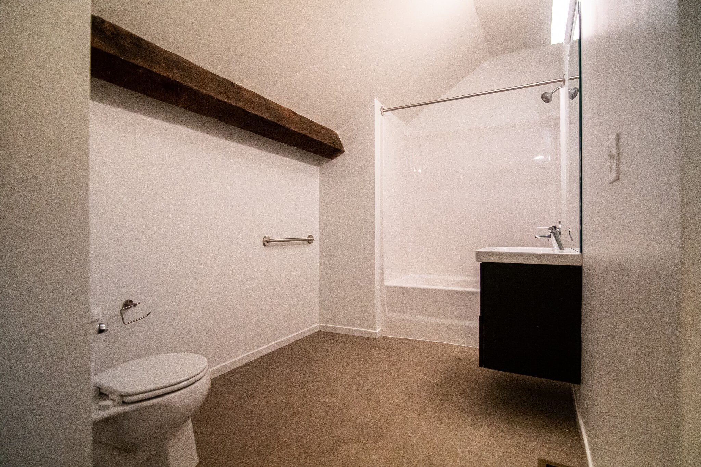
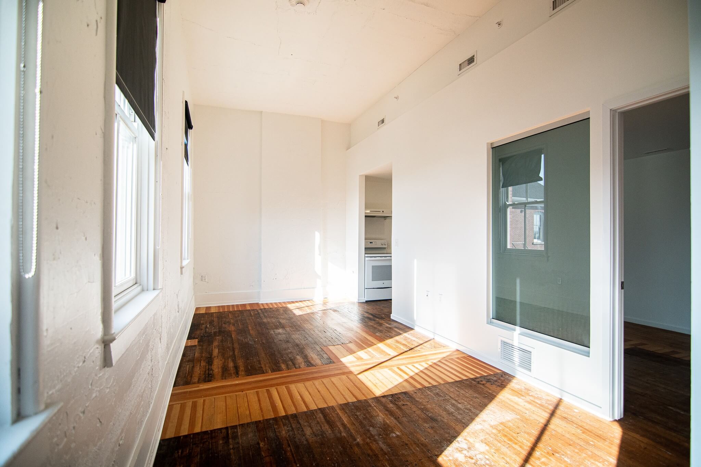
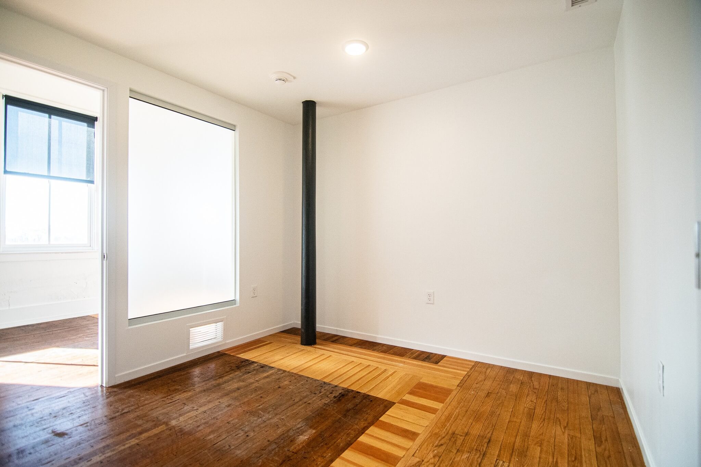
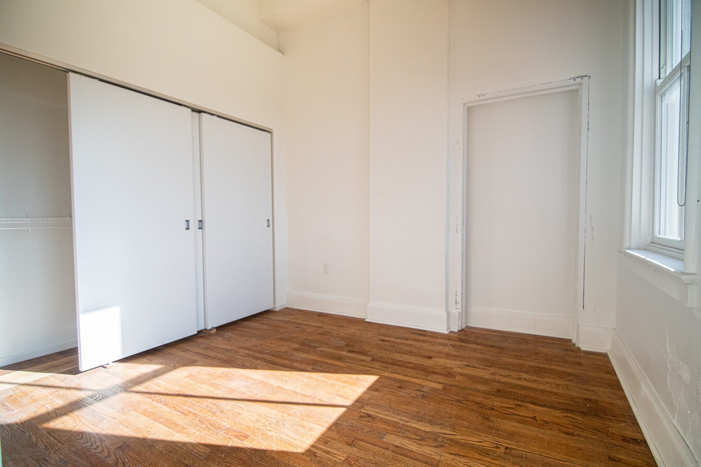
Building Overview / Details
Fort Des Moines Living offers newly renovated, one and two-bedroom apartments in South Des Moines. This pet-friendly urban community provides quiet streets, pleasant walking paths, and play areas. All buildings are designed with key fob access, on-site award-winning property management, and plenty of parking.
Fort Des Moines is one of only twenty-four national landmarks in Iowa. This beautiful site has a significant history dating back to World War I and II. With exposed brick and large windows in each apartment home, the historic structure remains in place with modern features. Come see what makes our community so special and unique, we’d love to schedule a tour for you!
Building Amenities
- 24-Hour Emergency Maintenance
- On-Site Professional Management
- Controlled Access Fobs
- Walking/Biking Trails
- Courtyard/Manicured Lawns
- Free Parking
Building Parking Information
Free unassigned surface parking lot for residents and guests.
Income Information
Fort Des Moines is an income restricted community. Income Limits are:
- 1 Person: $43,860
- 2 Persons: $50,100
- 3 Persons: $56,340
- 4 Persons: $62,580
- 5 Persons: $67,620
- 6 Persons: $72,600
- 7 Persons: $77,640
- 8 Persons: $82,620
Transit Information
Local Route 7 – SW 9th St
Unit Amenities
- In-Unit Washer & Dryer
- Central Air
- Individual Climate Control
- Hardwood Flooring
- Vaulted Ceilings*
- New Appliances (Dishwasher, Microwave, Oven, Range, Refrigerator)
- All Utilities Included (not including internet)
- Cable-Ready
- Wheelchair Accessible*
- Built-In Window Treatments
*select units
Deposits / Fees
$300 security deposit, $300 pet deposit, $25/month/cat, $50/month/dog
Pet Policy
Cats and dogs allowed. Breed and weight restrictions apply.
- $300 Fee
- 2 Pet Limit
Floorplans
| | View Floorplan | 1 bd / 1 ba | 626-627 sqft | |
| | View Floorplan | 1 bd / 1 ba | 660 sqft | |
| | View Floorplan | 1 bd / 1 ba | 667 sqft | |
| | View Floorplan | 1 bd / 1 ba | 629-678 sqft | |
| | View Floorplan | 1 bd / 1 ba | 699-707 sqft | |
| | View Floorplan | 1 bd / 1 ba | 657-699 sqft | |
| | View Floorplan | 1 bd / 1 ba | 699-722 sqft | |
| | View Floorplan | 1 bd / 1 ba | 696-733 sqft | |
| | View Floorplan | 2 bd / 1 ba | 890 sqft | |
| | View Floorplan | 1 bd / 1 ba | 978 sqft | |
| | View Floorplan | 2 bd / 1 ba | 775 sqft | |
| | View Floorplan | 2 bd / 1 ba | 827 sqft | |
| | View Floorplan | 2 bd / 1 ba | 846 sqft | |
| | View Floorplan | 2 bd / 1 ba | 849 sqft | |
| | View Floorplan | 2 bd / 1 ba | 850 sqft | |
| | View Floorplan | 2 bd / 1 ba | 852 sqft | |
| | View Floorplan | 2 bd / 1 ba | 872 sqft | |
| | View Floorplan | 2 bd / 1 ba | 876 sqft | |
| | View Floorplan | 2 bd / 1 ba | 890 sqft | |
| | View Floorplan | 2 bd / 1 ba | 911 sqft | |
| | View Floorplan | 2 bd / 1 ba | 966 sqft | |
| | View Floorplan | 2 bd / 1 ba | 975 sqft | |
| | View Floorplan | 2 bd / 1 ba | 1008 sqft |
Neighborhood Schools
Morris Elementary School, McCombs Middle School, Lincoln High School
