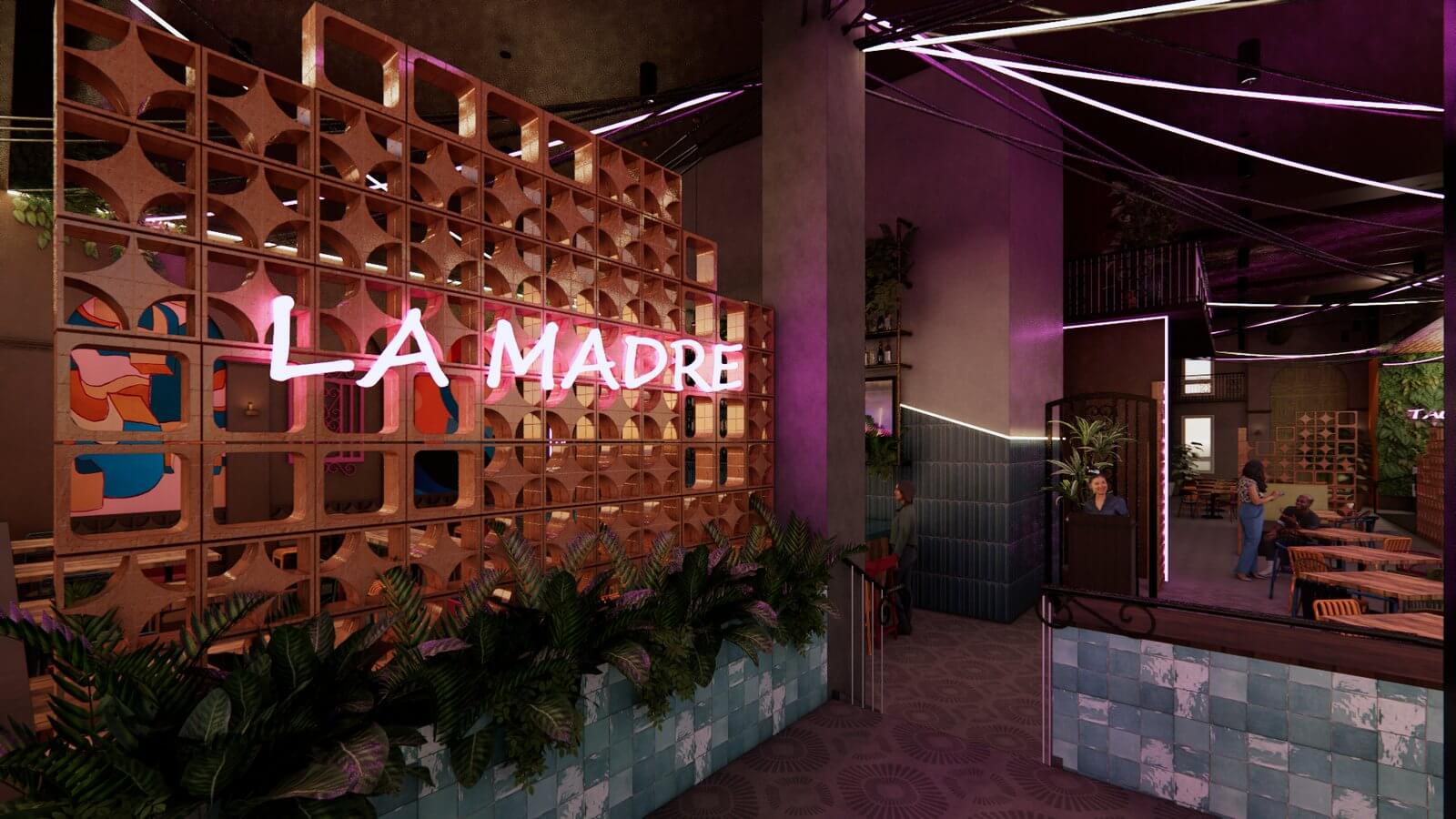
08.09.19
Pinstripes is coming to Minneapolis, but Sherman Associates has some work to do first
Change is coming to 233 Park Ave. at the edge of downtown Minneapolis, and it’s not just about swapping one restaurant tenant for another.
Building owner Sherman Associates plans to renovate the building ahead of the planned fall 2020 opening of Pinstripes, a Chicago-based restaurant chain that offers bowling, bocce and Italian-American bistro fare alongside wine, beer and cocktails. Pinstripes is taking the space long filled by The Old Spaghetti Factory, which is closing Aug. 24.
Sherman, a Minneapolis-based developer that also has its headquarters at 233 Park Ave., is planning to add a partial fourth floor and rooftop deck to the three-story building, among other renovations.
“There’s lots of work that will happen before we even begin the Pinstripes buildout,” said Shane LaFave, the company’s director of multifamily development.
When the renovation is complete, Pinstripes will occupy a remodeled space on the first and second levels connected by a large staircase — one of the chain’s signature design elements.
“It’s meant to be a grand showpiece of a stairwell,” LaFave said.
The restaurant will also have the fourth floor for rooftop dining. LaFave said Pinstripes has signed a letter of intent for 31,000-square-foot space but is still negotiating a lease.
Meanwhile, Sherman will move its offices to the building’s 14,000-square-foot third floor from the second. The third floor was previously occupied by Alliant Engineering, but the firm vacated the space earlier this year and is now headquartered in the Baker Center.
LaFave said Sherman plans to occupy about half of the building’s basement but will lease the remaining 7,000 square feet to one or more tenants. Desired uses would be complementary to both Pinstripes and the apartments and hotels nearby, and include a bar or speakeasy or a fitness studio, he said.
Beyond the fourth-floor addition, the renovation plan calls for a new elevator shaft and stair tower. Sherman also plans to replace the building’s mechanical systems.
The 1906 brick-and-wood structure is also known as the J.I. Case Building for its original tenant. Case manufactured tractors, which is why the building has exceptionally high ceilings; at just three stories, it’s almost as tall as the five-story apartment building next door, LaFave said.
Full Article
Building owner Sherman Associates plans to renovate the building ahead of the planned fall 2020 opening of Pinstripes, a Chicago-based restaurant chain that offers bowling, bocce and Italian-American bistro fare alongside wine, beer and cocktails. Pinstripes is taking the space long filled by The Old Spaghetti Factory, which is closing Aug. 24.
Sherman, a Minneapolis-based developer that also has its headquarters at 233 Park Ave., is planning to add a partial fourth floor and rooftop deck to the three-story building, among other renovations.
“There’s lots of work that will happen before we even begin the Pinstripes buildout,” said Shane LaFave, the company’s director of multifamily development.
When the renovation is complete, Pinstripes will occupy a remodeled space on the first and second levels connected by a large staircase — one of the chain’s signature design elements.
“It’s meant to be a grand showpiece of a stairwell,” LaFave said.
The restaurant will also have the fourth floor for rooftop dining. LaFave said Pinstripes has signed a letter of intent for 31,000-square-foot space but is still negotiating a lease.
Meanwhile, Sherman will move its offices to the building’s 14,000-square-foot third floor from the second. The third floor was previously occupied by Alliant Engineering, but the firm vacated the space earlier this year and is now headquartered in the Baker Center.
LaFave said Sherman plans to occupy about half of the building’s basement but will lease the remaining 7,000 square feet to one or more tenants. Desired uses would be complementary to both Pinstripes and the apartments and hotels nearby, and include a bar or speakeasy or a fitness studio, he said.
Beyond the fourth-floor addition, the renovation plan calls for a new elevator shaft and stair tower. Sherman also plans to replace the building’s mechanical systems.
The 1906 brick-and-wood structure is also known as the J.I. Case Building for its original tenant. Case manufactured tractors, which is why the building has exceptionally high ceilings; at just three stories, it’s almost as tall as the five-story apartment building next door, LaFave said.
Full Article

04.12.24
Hello Iowa: Start Fresh with Clean Slate at Community for Active Adults
Featuring Allison Shaw, Regional Director of Operations [...]
Read More

03.25.24
La Madre to bring Mexican cuisine to the Mill District
The restaurant with patio will be located at Sherman Associates [...]
Read More

02.19.24
Finance & Commerce: Developers seek $73M from the state for The Heights
Sherman Associates and development partners are seeking to close the 17% fu [...]
Read More
