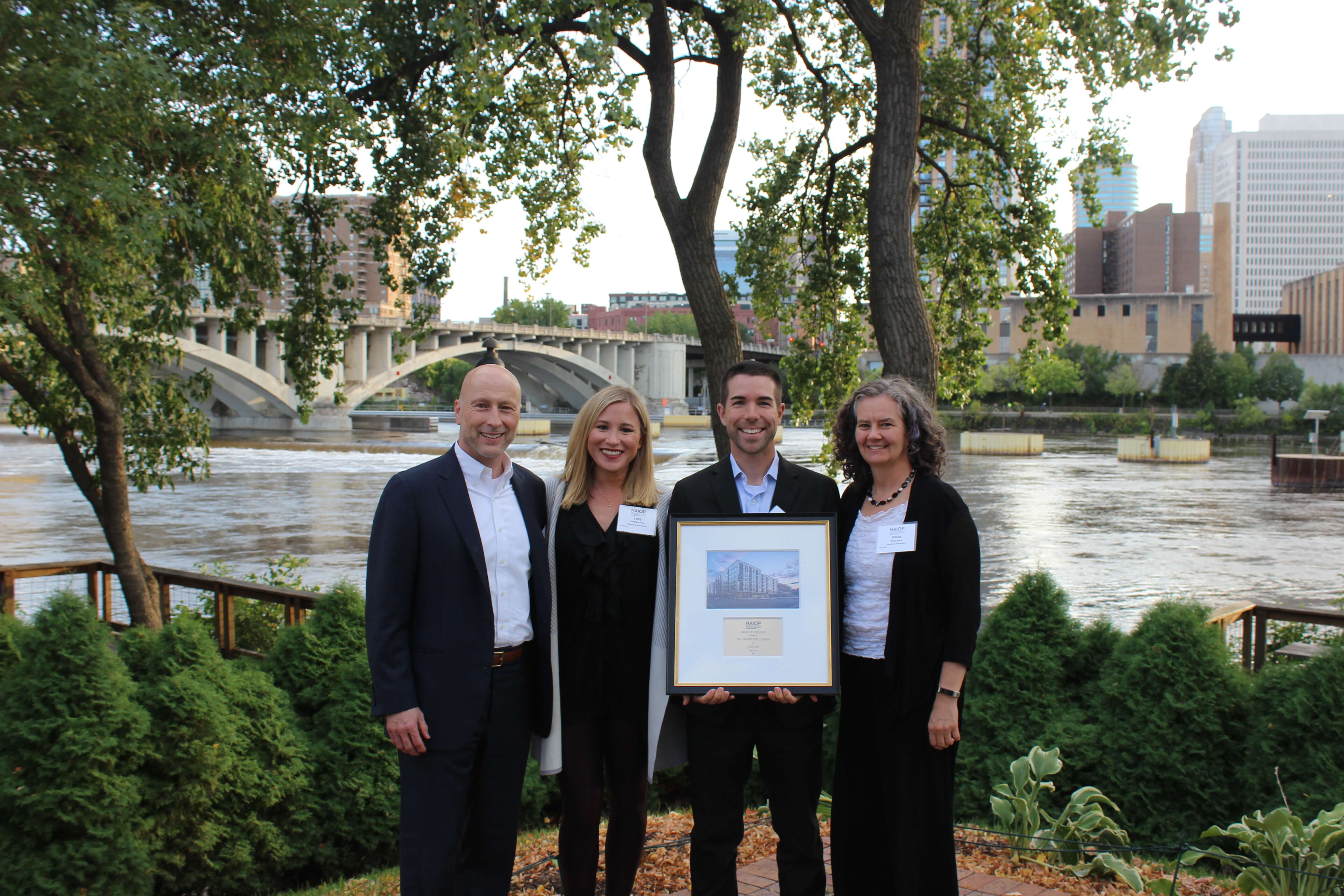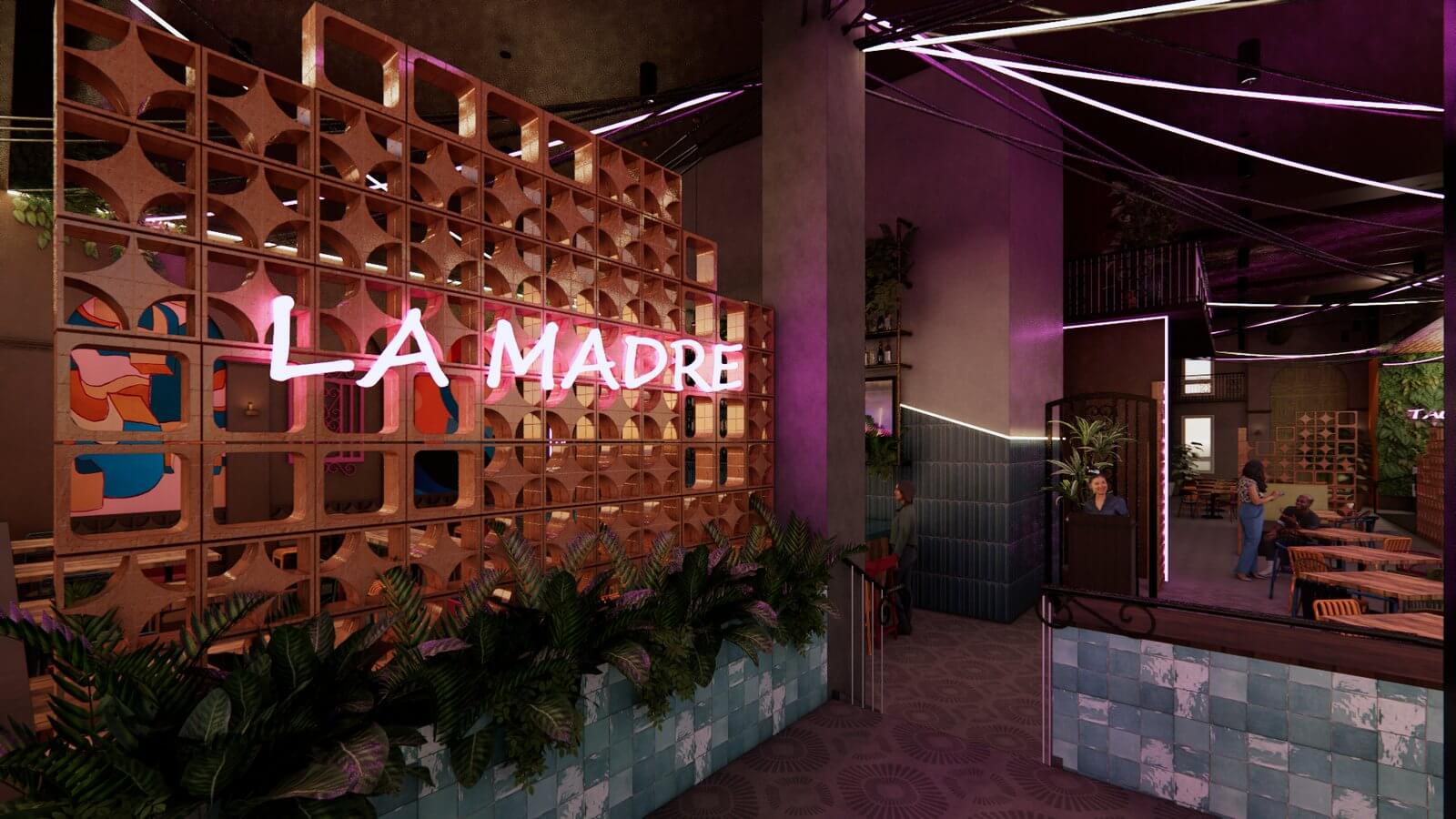
10.03.19
2019 NAIOP Award of Excellence, Mixed Use – East End Apartments
East End Apartments, in Downtown Minneapolis, received the NAIOP 2019 Award of Excellence for Mixed Use.
Completed in early 2018, East End Apartments is part of Sherman Associates’ overhaul of the entire city block formed by Washington Ave N., 3rd St., Park Ave., and Chicago Ave.
The 7-story building is comprised of 180 market-rate residential units. The project includes 20,000 SF commercial space, the majority of which has been leased to Trader Joe’s. In addition, a two-story Starbucks opened early 2019. To ensure East End remained cohesive with the existing fabric of historic buildings, special attention was been paid to design. Areas of sensitivity include its neutral color palate, square geometric form, and the addition of a parapet to the roof-line.
Thank you to our partners!
Architect: ESG Architecture & Design
General Contractor: Frana Companies
Structural Engineer: Meyer Borgman Johnson
Civil Engineer: Alliant Engineering
Mechanical Engineer: Major Mechanical
Electrical Engineer: Collins Electrical Construction
Interior Designer: ESG Architecture & Design
Financial Institution: Bremer Bank N.A.
Title Company: Commercial Partners Title, LLC

Completed in early 2018, East End Apartments is part of Sherman Associates’ overhaul of the entire city block formed by Washington Ave N., 3rd St., Park Ave., and Chicago Ave.
The 7-story building is comprised of 180 market-rate residential units. The project includes 20,000 SF commercial space, the majority of which has been leased to Trader Joe’s. In addition, a two-story Starbucks opened early 2019. To ensure East End remained cohesive with the existing fabric of historic buildings, special attention was been paid to design. Areas of sensitivity include its neutral color palate, square geometric form, and the addition of a parapet to the roof-line.
Thank you to our partners!
Architect: ESG Architecture & Design
General Contractor: Frana Companies
Structural Engineer: Meyer Borgman Johnson
Civil Engineer: Alliant Engineering
Mechanical Engineer: Major Mechanical
Electrical Engineer: Collins Electrical Construction
Interior Designer: ESG Architecture & Design
Financial Institution: Bremer Bank N.A.
Title Company: Commercial Partners Title, LLC


04.24.24
Sherman Associates scores 3 Real Estate Awards from the Minnesota Real Estate Journal
Sherman Associates brought [...]
Read More

04.12.24
Hello Iowa: Start Fresh with Clean Slate at Community for Active Adults
Featuring Allison Shaw, Regional Director of Operations [...]
Read More

03.25.24
La Madre to bring Mexican cuisine to the Mill District
The restaurant with patio will be located at Sherman Associates [...]
Read More
