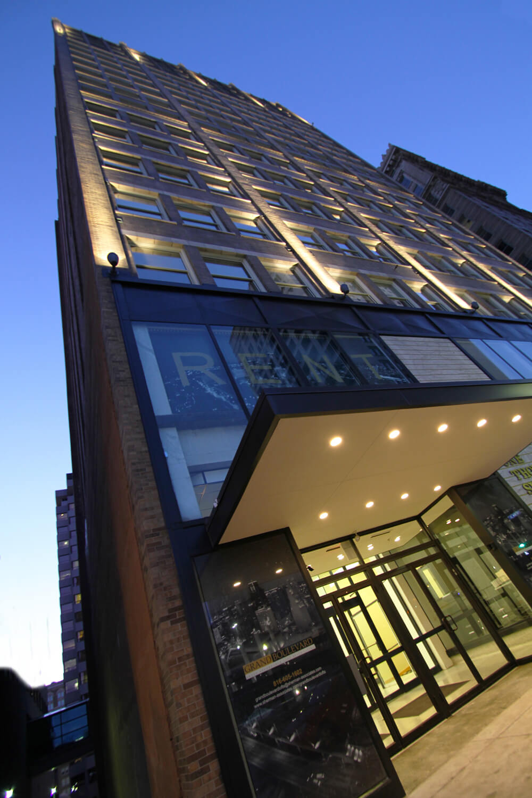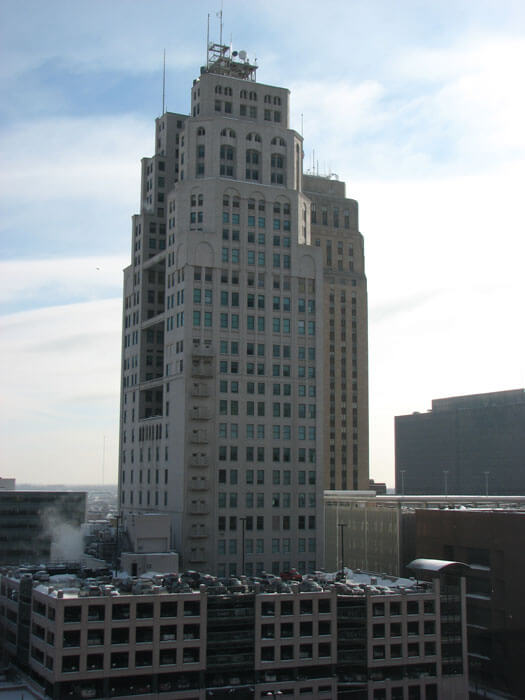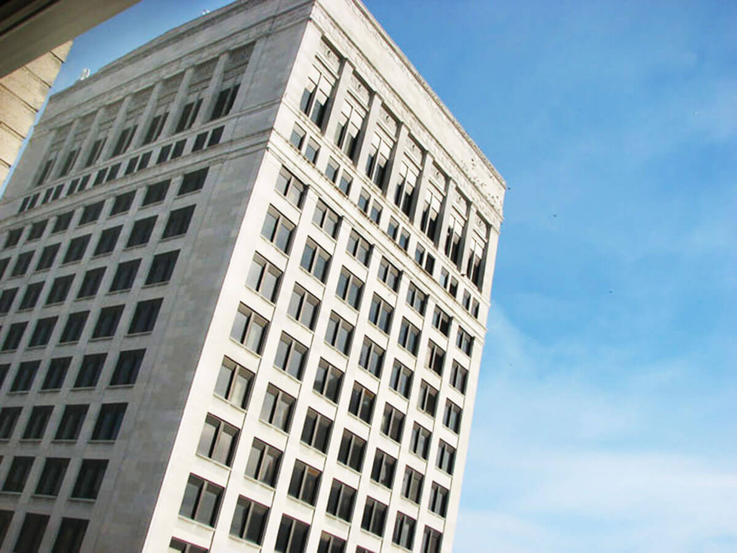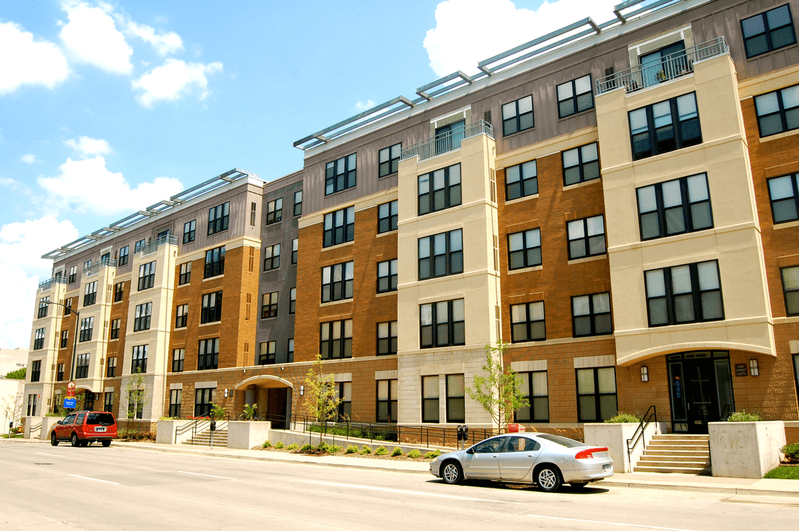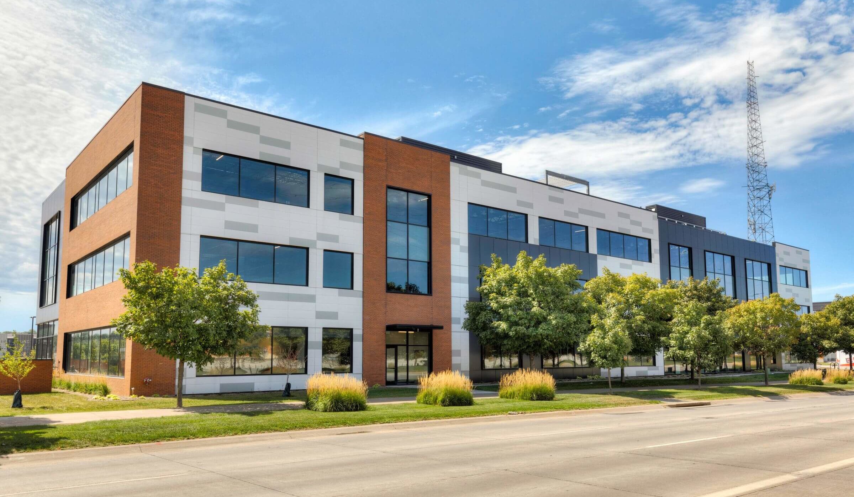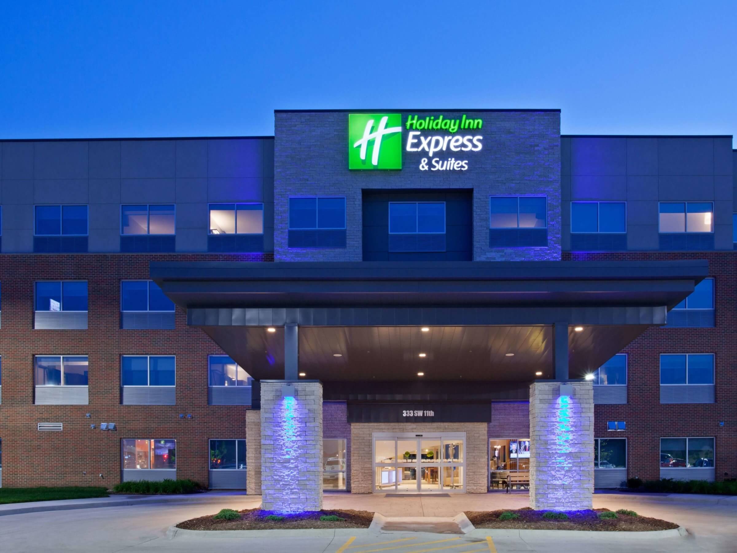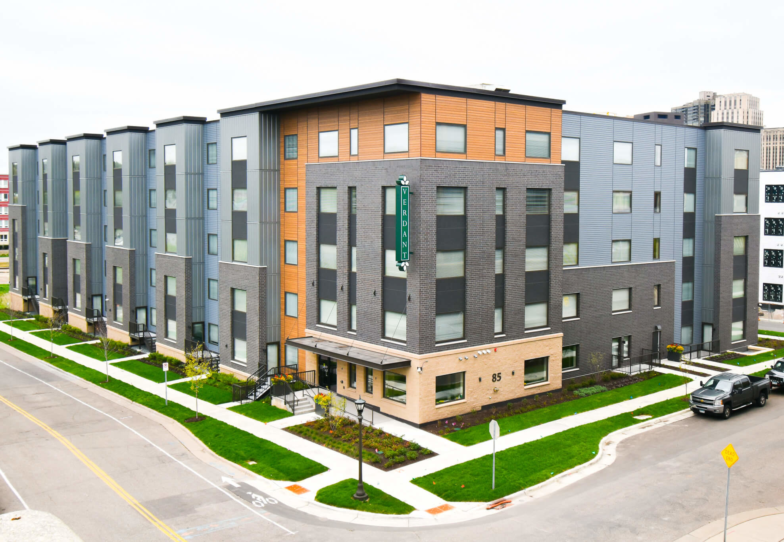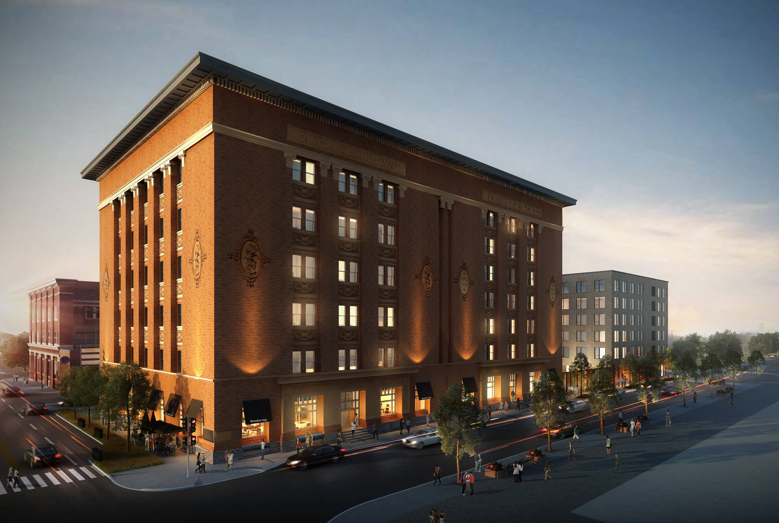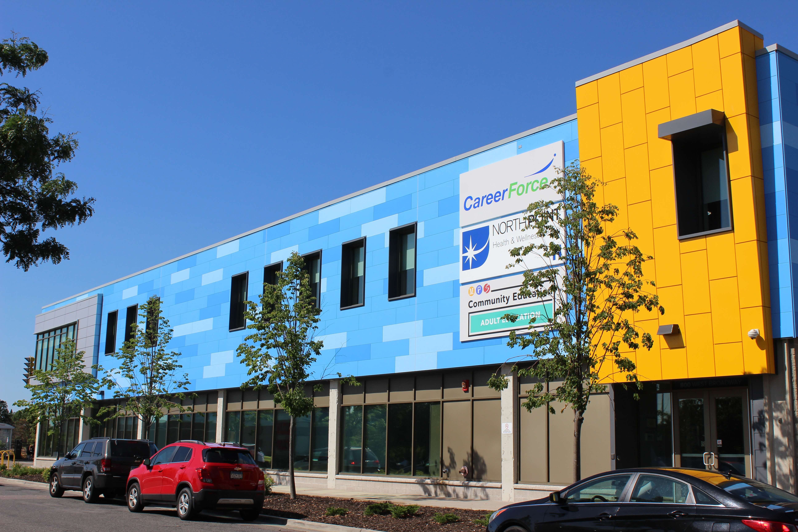Originally completed as a steel frame office building in 1909, Grand Boulevard Lofts, then known as the Dierks Building, had much smaller beginnings. Starting out at 5 stories tall, the Dierks Building would grow by an additional 12 stories over the course of two decades in three separate additions.
Contributing to the Dierks Building’s growthspurts was the rising demand for office space at the time, which was matched by the rising property prices. Instead of expanding horizontally, building owners looked to maximize the existing footprint by expanding vertically.
Today, the 17-story steel frame, brick-clad skyscraper, listed on the National Register of Historic Places has been re-imagined as a 134-unit affordable housing development, completed by Sherman Associates in 2010.
The loft-style apartments offer residents a glimpse into history with floor-to-ceiling windows, polished concrete flooring, and high ceilings alongside the convenience of modern features, including GE Appliances, on-site laundry, espresso-stained cabinetry, and central air conditioning.
The building itself retains much of its historical charm, with a terrazzo white marble lobby and art-deco elevators. A fitness center and resident lounge are also available for use.

